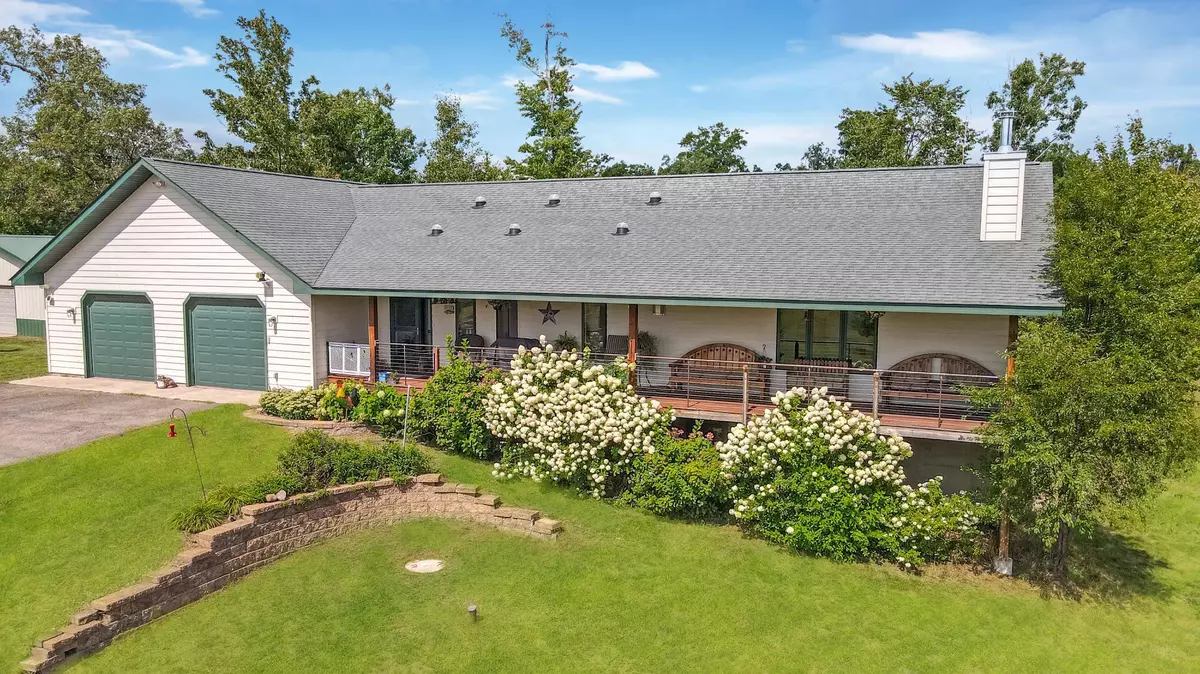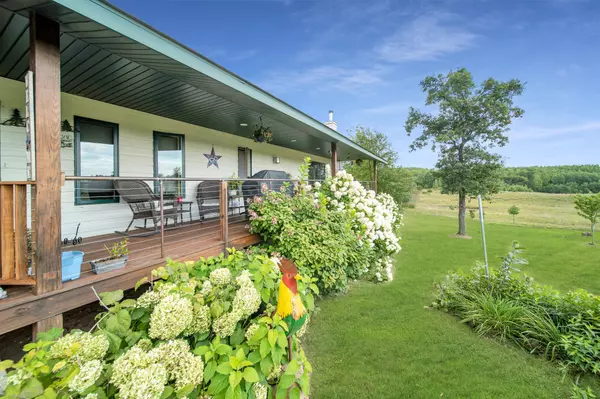$545,000
$535,000
1.9%For more information regarding the value of a property, please contact us for a free consultation.
5126 County Road C Jackson Twp, WI 54830
4 Beds
3 Baths
3,280 SqFt
Key Details
Sold Price $545,000
Property Type Single Family Home
Sub Type Single Family Residence
Listing Status Sold
Purchase Type For Sale
Square Footage 3,280 sqft
Price per Sqft $166
MLS Listing ID 6102847
Sold Date 01/31/22
Bedrooms 4
Full Baths 2
Three Quarter Bath 1
Year Built 2009
Annual Tax Amount $3,097
Tax Year 2020
Contingent None
Lot Size 60.000 Acres
Acres 60.0
Lot Dimensions 2207x1300+1700x1300
Property Description
Amazing 4BD/3BA Custom Built home sitting on 60 acres of wildlife filled woods. There are ATV trails that run throughout ENTIRE property & hazelnut GALORE!
This custom built home includes custom cabinetry, stone fireplace & To top it off, this home is already WIRED TO RUN OFF OF A GENERATOR!!!
A Large 8' x 50' covered deck overlooks a beautiful, peaceful & serene front yard/front of the property.
80 x 80 fenced yard, 36 x 48 pole shed that is Plumbed for In-Floor Heat, 2 car attached heated garage, 3+ car garage/workshop with 80 gal 2 stage compressor, epoxy floors - all 3 are heated!!
Kinetico water softener. Plush new carpet in the upstairs bedrooms and stairs. Beautiful stair lighting. Spacious walkout basement. Too many quality characteristics to list!
Schedule a showing today!
Location
State WI
County Burnett
Zoning Agriculture,Residential-Single Family
Rooms
Basement Daylight/Lookout Windows, Egress Window(s), Finished, Full, Insulating Concrete Forms, Owner Access, Concrete, Single Tenant Access, Storage Space, Walkout
Dining Room Informal Dining Room, Kitchen/Dining Room
Interior
Heating Boiler, Ductless Mini-Split, Fireplace(s), Hot Water, Radiant Floor, Wood Stove
Cooling Ductless Mini-Split, Window Unit(s)
Fireplaces Number 2
Fireplaces Type Brick, Family Room, Fireplace Footings, Free Standing, Gas, Living Room, Stone, Wood Burning
Fireplace Yes
Appliance Air-To-Air Exchanger, Dishwasher, Dryer, Electric Water Heater, Freezer, Fuel Tank - Rented, Microwave, Range, Refrigerator, Washer, Water Softener Owned
Exterior
Parking Features Attached Garage, Detached, Gravel, Concrete, Electric, Garage Door Opener, Gravel, Heated Garage, Insulated Garage, Multiple Garages, Storage
Garage Spaces 2.0
Fence Chain Link
Pool None
Roof Type Asphalt
Building
Lot Description Tree Coverage - Heavy
Story One
Foundation 1740
Sewer Private Sewer, Tank with Drainage Field
Water Drilled, Private, Well
Level or Stories One
Structure Type Wood Siding
New Construction false
Schools
School District Webster
Others
Restrictions None
Read Less
Want to know what your home might be worth? Contact us for a FREE valuation!

Our team is ready to help you sell your home for the highest possible price ASAP






