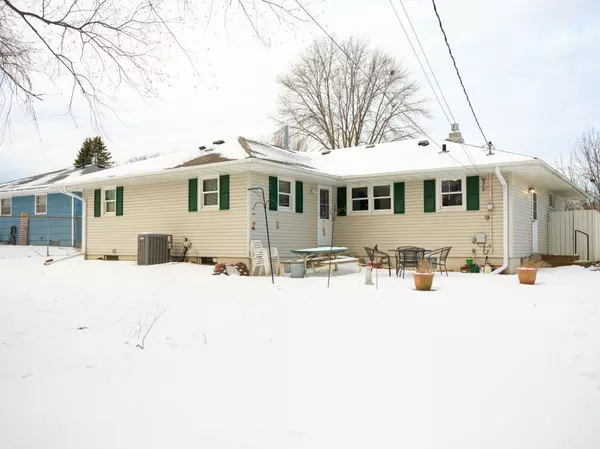$250,000
$250,000
For more information regarding the value of a property, please contact us for a free consultation.
2312 Elton Hills DR NW Rochester, MN 55901
4 Beds
3 Baths
1,890 SqFt
Key Details
Sold Price $250,000
Property Type Single Family Home
Sub Type Single Family Residence
Listing Status Sold
Purchase Type For Sale
Square Footage 1,890 sqft
Price per Sqft $132
Subdivision Elton Hills 2Nd-Torrens
MLS Listing ID 6139922
Sold Date 01/31/22
Bedrooms 4
Full Baths 2
Three Quarter Bath 1
Year Built 1958
Annual Tax Amount $2,458
Tax Year 2021
Contingent None
Lot Size 9,583 Sqft
Acres 0.22
Lot Dimensions 68x133
Property Description
An addition that truly benefits the livability and space in this home with 4 bedrooms on one floor. Hardwoods in the living room and two bedrooms. 2 full baths on the main. Newer windows and mechanicals. A sunny kitchen with eat in bar area, plus an informal dining that is visible from the kitchen. The basement has a finished family room/rec area. Fireplace hearth made from bricks out of old Center Street. Wet bar in the family room. Laundry is in the lower level.There is an abundance of storage and the current owner had a shop in the lower level. A nice paver patio allows you to enjoy your back yard and outdoor living areas. The driveway has a poured concrete parking space for extra parking. Just steps to the elementary school or the bus line. First time for sale since January 1965! Lots of love and care have gone into this home. Come visit and see if this lovely house is a place you could call home.
Location
State MN
County Olmsted
Zoning Residential-Single Family
Rooms
Basement Block, Full, Partially Finished
Dining Room Breakfast Bar, Informal Dining Room
Interior
Heating Forced Air
Cooling Central Air
Fireplaces Number 1
Fireplaces Type Family Room, Gas
Fireplace Yes
Appliance Dishwasher, Dryer, Microwave, Range, Refrigerator, Washer
Exterior
Parking Features Attached Garage, Concrete
Garage Spaces 1.0
Fence Partial
Roof Type Asphalt
Building
Lot Description Public Transit (w/in 6 blks)
Story One
Foundation 1260
Sewer City Sewer/Connected
Water City Water/Connected
Level or Stories One
Structure Type Vinyl Siding
New Construction false
Schools
Elementary Schools Elton Hills
Middle Schools John Adams
High Schools John Marshall
School District Rochester
Read Less
Want to know what your home might be worth? Contact us for a FREE valuation!

Our team is ready to help you sell your home for the highest possible price ASAP






