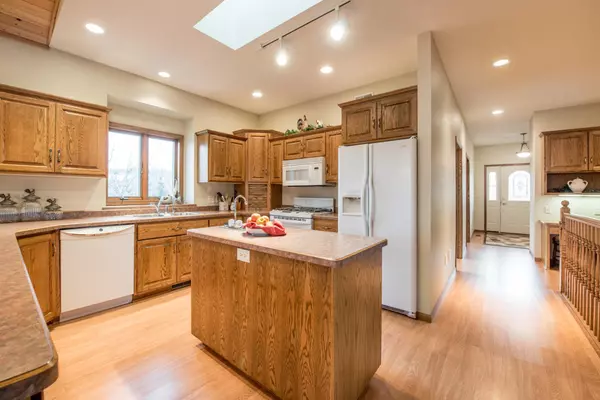$330,000
$350,000
5.7%For more information regarding the value of a property, please contact us for a free consultation.
255 Basswood TRL Glenwood, MN 56334
3 Beds
2 Baths
2,320 SqFt
Key Details
Sold Price $330,000
Property Type Single Family Home
Sub Type Single Family Residence
Listing Status Sold
Purchase Type For Sale
Square Footage 2,320 sqft
Price per Sqft $142
Subdivision Baycrest Hamlet Of North Bassw
MLS Listing ID 6127916
Sold Date 02/10/22
Bedrooms 3
Full Baths 2
HOA Fees $262/mo
Year Built 2003
Annual Tax Amount $2,340
Tax Year 2021
Contingent None
Lot Size 4,356 Sqft
Acres 0.1
Lot Dimensions 44 75 44 75
Property Description
Lake Minnewaska access! Sit back, relax and enjoy this immaculate 3 bedroom, 2 bath home with unbelievable natural lighting, vaulted pine ceilings, cozy 4 season sunroom and finished basement. Nestled in the beautiful Bay Crest Community which includes a community beach, dock system(extra fee for boat slip), outdoor pool and for the golf enthusiast hop on your cart for a quick round at Peter's Resort or venture up the road and enjoy a glass of wine at Rolling Forks Vineyard. Location is prime for those that love to socialize and enjoy the lake without all the work!!
Location
State MN
County Pope
Zoning Residential-Single Family
Body of Water Minnewaska
Rooms
Basement Finished
Dining Room Breakfast Bar, Informal Dining Room, Kitchen/Dining Room
Interior
Heating Forced Air, Radiant Floor
Cooling None
Fireplaces Number 1
Fireplaces Type Two Sided, Gas, Living Room
Fireplace Yes
Appliance Air-To-Air Exchanger, Central Vacuum, Dishwasher, Dryer, Gas Water Heater, Water Osmosis System, Microwave, Range, Refrigerator, Washer, Water Softener Owned
Exterior
Parking Features Driveway - Other Surface, Tuckunder Garage
Garage Spaces 2.0
Pool Outdoor Pool, Shared
Waterfront Description Association Access
Roof Type Asphalt
Road Frontage Yes
Building
Story One
Foundation 1536
Sewer Private Sewer
Water Private
Level or Stories One
Structure Type Steel Siding
New Construction false
Schools
School District Minnewaska
Others
HOA Fee Include Beach Access,Lawn Care,Trash,Shared Amenities,Lawn Care,Snow Removal,Water
Restrictions Other Covenants
Read Less
Want to know what your home might be worth? Contact us for a FREE valuation!

Our team is ready to help you sell your home for the highest possible price ASAP





