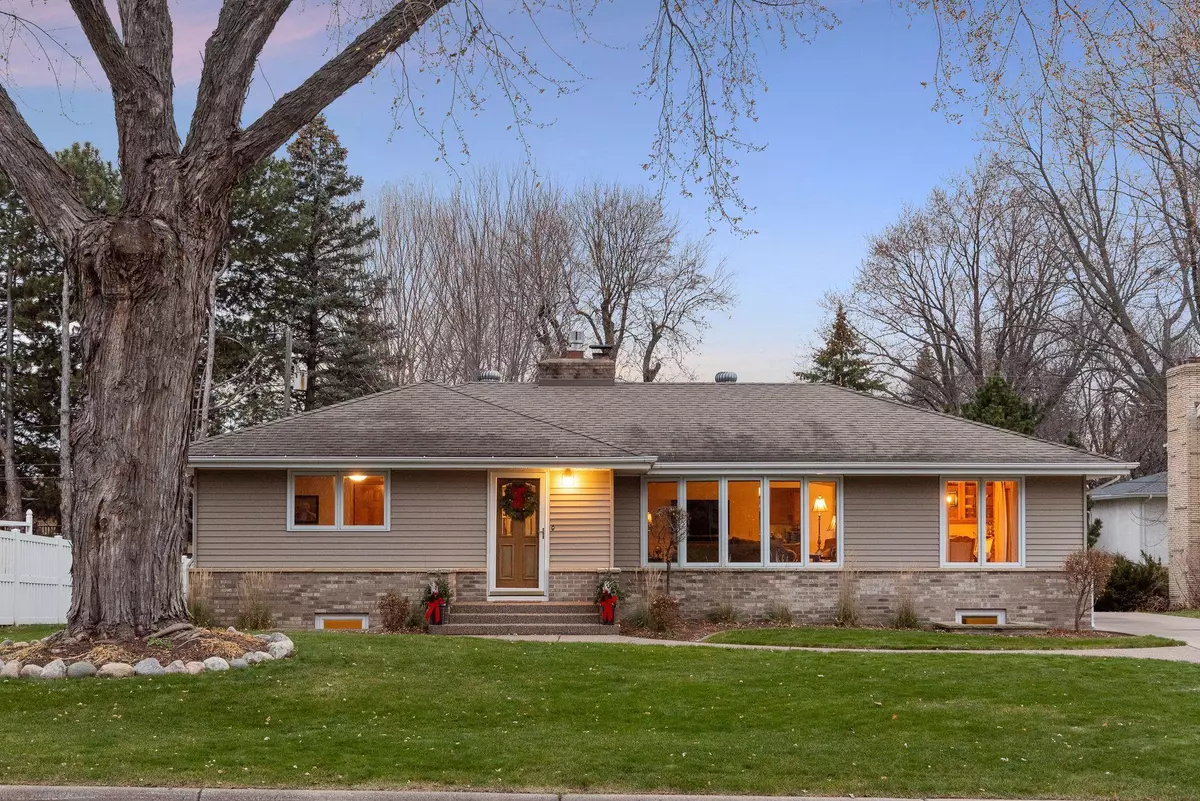$560,000
$525,000
6.7%For more information regarding the value of a property, please contact us for a free consultation.
700 Utah AVE S Golden Valley, MN 55426
4 Beds
3 Baths
2,962 SqFt
Key Details
Sold Price $560,000
Property Type Single Family Home
Sub Type Single Family Residence
Listing Status Sold
Purchase Type For Sale
Square Footage 2,962 sqft
Price per Sqft $189
Subdivision Baldwin City View
MLS Listing ID 6139309
Sold Date 02/15/22
Bedrooms 4
Full Baths 2
Half Baths 1
Year Built 1950
Annual Tax Amount $5,246
Tax Year 2021
Contingent None
Lot Size 10,018 Sqft
Acres 0.23
Lot Dimensions 80x128
Property Description
Welcome home! This outstanding midcentury home is the one you have been waiting for. Vintage features throughout includes gorgeous hardwood floors, a brick corner-view fireplace upstairs and a gas fireplace downstairs. High-end stainless-steel kitchen appliances, a maintenance free large deck, a fantastic yard with an in-ground sprinkler system, and an expanded floor plan that is fabulous for all your gatherings. A grand sized dining room with a built-in bar area/buffet make this home an entertainer's dream. A bright lower-level owners' suite and huge entertaining space with a bar area that includes 2 stainless steel mini fridges, and an icemaker adds loads luxury to this wonderful opportunity. The oversized, insulated garage and custom Marvin windows make this a home that cannot be beat! The fantastic, quiet location of this home is close to Brookview golf course that is minutes from downtown or western suburbs as well as the heart of Golden Valley that is just a walk/bike ride away!
Location
State MN
County Hennepin
Zoning Residential-Single Family
Rooms
Basement Egress Window(s), Finished, Full, Storage Space
Dining Room Breakfast Area, Separate/Formal Dining Room
Interior
Heating Forced Air
Cooling Central Air
Fireplaces Number 2
Fireplaces Type Family Room, Gas, Living Room, Wood Burning
Fireplace Yes
Appliance Cooktop, Dishwasher, Dryer, Exhaust Fan, Microwave, Refrigerator, Wall Oven, Washer
Exterior
Parking Features Detached, Concrete, Garage Door Opener, Insulated Garage
Garage Spaces 2.0
Fence Partial
Roof Type Age Over 8 Years,Asphalt,Pitched
Building
Lot Description Tree Coverage - Medium
Story One
Foundation 1520
Sewer City Sewer/Connected
Water City Water/Connected
Level or Stories One
Structure Type Brick/Stone,Steel Siding
New Construction false
Schools
School District Hopkins
Read Less
Want to know what your home might be worth? Contact us for a FREE valuation!

Our team is ready to help you sell your home for the highest possible price ASAP






