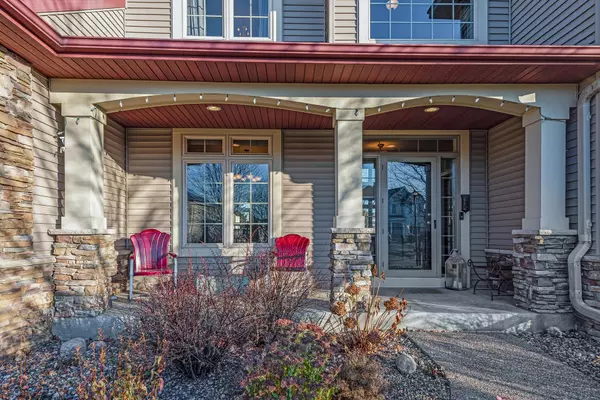$650,000
$650,000
For more information regarding the value of a property, please contact us for a free consultation.
20576 Hazelwood TRL Lakeville, MN 55044
4 Beds
4 Baths
3,941 SqFt
Key Details
Sold Price $650,000
Property Type Single Family Home
Sub Type Single Family Residence
Listing Status Sold
Purchase Type For Sale
Square Footage 3,941 sqft
Price per Sqft $164
Subdivision Village Creek 2Nd Add
MLS Listing ID 6131365
Sold Date 02/28/22
Bedrooms 4
Full Baths 1
Half Baths 1
Three Quarter Bath 2
Year Built 2002
Annual Tax Amount $5,342
Tax Year 2021
Contingent None
Lot Size 0.270 Acres
Acres 0.27
Lot Dimensions 75x125x114x132
Property Description
This home has it all without the hassle of building! It is pristine and updated from top to bottom with nothing for you to do except move in! Exceptional features include an open, gourmet kitchen with large walk-in pantry, Corian countertops and an expansive center island. Main floor also boasts a private office, 2-story great room with built-ins & fireplace, formal & informal dining, laundry room & more. Patio door opens to large deck overlooking the spacious backyard. Upper level boasts 3 beds plus loft. The beautiful primary suite is perfect w/ a private bath & a large walk-in closet. Lower level features a large family room w/ 2-sided stone fireplace, game room w/ bar, 4th bedroom, 3/4 bath & plenty of storage. Top this off with a beautifully landscaped yard. All this in a great ISD 194 location with parks, schools & shopping nearby. See 3D virtual tour to truly experience this home!
Location
State MN
County Dakota
Zoning Residential-Single Family
Rooms
Basement Daylight/Lookout Windows, Drain Tiled, Finished, Concrete, Sump Pump
Dining Room Kitchen/Dining Room, Separate/Formal Dining Room
Interior
Heating Forced Air
Cooling Central Air
Fireplaces Number 2
Fireplaces Type Family Room, Gas, Living Room, Stone
Fireplace Yes
Appliance Dishwasher, Disposal, Dryer, Electric Water Heater, Exhaust Fan, Microwave, Range, Refrigerator, Washer, Water Softener Owned
Exterior
Parking Features Attached Garage, Asphalt, Garage Door Opener, Insulated Garage
Garage Spaces 3.0
Roof Type Age 8 Years or Less,Asphalt
Building
Story Two
Foundation 1431
Sewer City Sewer/Connected
Water City Water/Connected
Level or Stories Two
Structure Type Brick/Stone,Vinyl Siding
New Construction false
Schools
School District Lakeville
Others
Restrictions None
Read Less
Want to know what your home might be worth? Contact us for a FREE valuation!

Our team is ready to help you sell your home for the highest possible price ASAP






