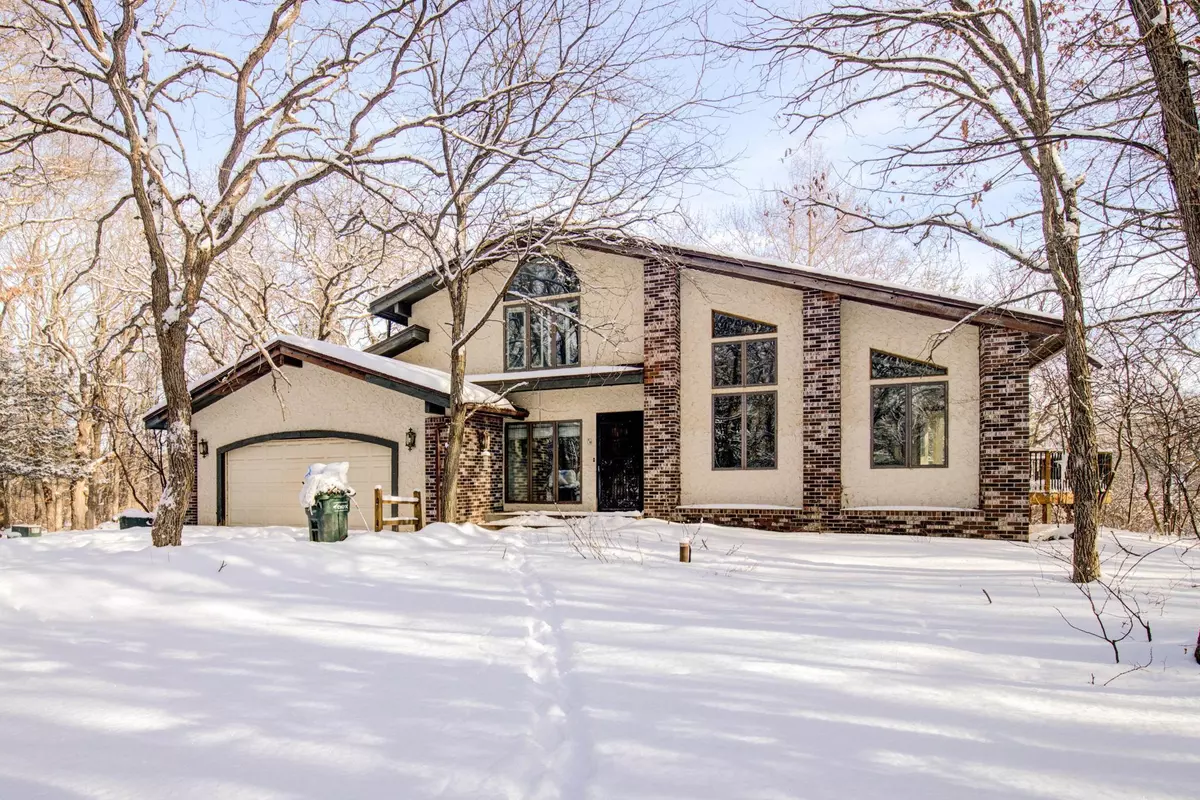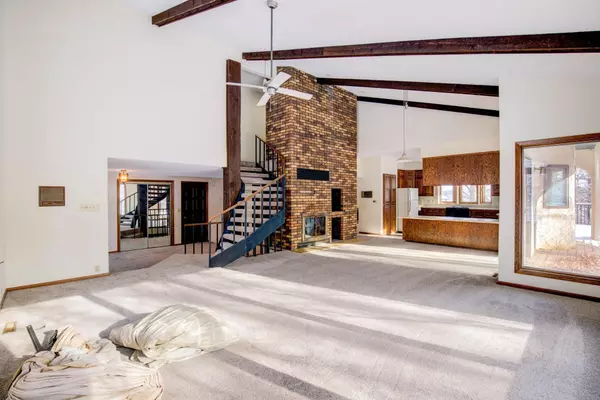$410,000
$399,900
2.5%For more information regarding the value of a property, please contact us for a free consultation.
12129 24th ST Clear Lake, MN 55319
6 Beds
4 Baths
3,642 SqFt
Key Details
Sold Price $410,000
Property Type Single Family Home
Sub Type Single Family Residence
Listing Status Sold
Purchase Type For Sale
Square Footage 3,642 sqft
Price per Sqft $112
Subdivision Creekwood Estates
MLS Listing ID 6081309
Sold Date 03/04/22
Bedrooms 6
Full Baths 1
Half Baths 1
Three Quarter Bath 2
Year Built 1979
Annual Tax Amount $2,980
Tax Year 2021
Contingent None
Lot Size 5.130 Acres
Acres 5.13
Lot Dimensions Irregular
Property Description
Welcome home to this one-of-a-kind 2 story that is full of character! Not your average cookie-cutter home, this stately property boasts unique architectural detail, a stunning spiral staircase, vaulted
ceilings, all living facilities on the main level, two fireplaces, a hot tub room in the lower level
walkout, large windows and million dollar views of Briggs Creek. On a wooded 5 acre parcel within Creekwood Estates and a site that was part of a former Christmas tree farm, this home is surrounded by majestic mature trees and sits at the end of a private cul-de-sac. With new carpet in this large 6 bed/4 bath home, this home has space for everyone! With a little sweat equity, this is truly a once in
a lifetime opportunity for a new owner to make it their own!
Location
State MN
County Sherburne
Zoning Residential-Single Family
Body of Water Briggs Creek
Rooms
Basement Finished, Full, Walkout
Dining Room Kitchen/Dining Room, Living/Dining Room, Separate/Formal Dining Room
Interior
Heating Forced Air
Cooling Central Air
Fireplaces Number 2
Fireplaces Type Family Room, Living Room
Fireplace Yes
Exterior
Parking Features Attached Garage, Garage Door Opener
Garage Spaces 2.0
Fence None
Waterfront Description River Front
View Y/N River
View River
Roof Type Composition
Road Frontage No
Building
Lot Description Tree Coverage - Heavy
Story Two
Foundation 1256
Sewer Tank with Drainage Field
Water Well
Level or Stories Two
Structure Type Stucco
New Construction false
Schools
School District Becker
Read Less
Want to know what your home might be worth? Contact us for a FREE valuation!

Our team is ready to help you sell your home for the highest possible price ASAP






