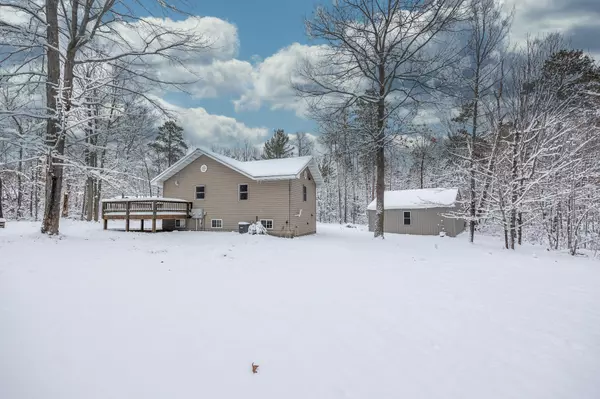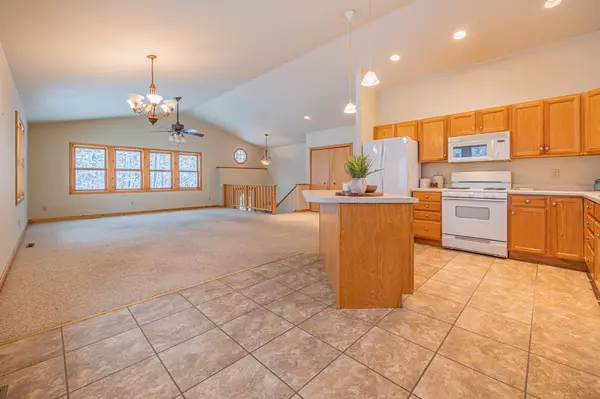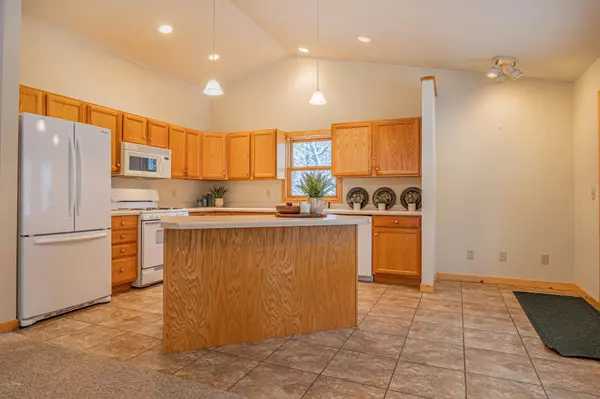$234,000
$234,000
For more information regarding the value of a property, please contact us for a free consultation.
531 Kestrel TRL NW Hackensack, MN 56452
3 Beds
2 Baths
1,944 SqFt
Key Details
Sold Price $234,000
Property Type Single Family Home
Sub Type Single Family Residence
Listing Status Sold
Purchase Type For Sale
Square Footage 1,944 sqft
Price per Sqft $120
Subdivision Re-Arrangement Of Blocks In En
MLS Listing ID 6127273
Sold Date 03/14/22
Bedrooms 3
Full Baths 1
Three Quarter Bath 1
Year Built 2004
Annual Tax Amount $888
Tax Year 2021
Contingent None
Lot Size 1.270 Acres
Acres 1.27
Lot Dimensions Irregular
Property Description
Enjoy a large, open yard for family fun while having the surrounding privacy of the wooded, 1.27 acres. This 3 bedroom/2 bath home is located close to Longville AND Woman Lake’s boat landing. This makes enjoying year-round outdoor activities a breeze. You’ll enjoy the large kitchen with ample cupboard space, gas stove, and island for dining. The open floor plan allows you to see friends/family whether you’re in the kitchen, living room, or dining room. The vaulted ceiling is a great touch for making the home feel open and welcoming. The lower level has a family room with a gas-burning fireplace detailed with knotty pine and stone. The home has a deck to enjoy beautiful weather for grilling in any season. There’s also a detached 2-stall garage with extra room for all your toys. Whether you enjoy up-north winter activities of snowmobiling, skiing, and ice fishing, or the summer activities of ATV trails, Woman Lake and Turtle Days in Longville; this country home has it all.
Location
State MN
County Cass
Zoning Residential-Single Family
Rooms
Basement Finished, Full
Dining Room Eat In Kitchen
Interior
Heating Dual, Forced Air
Cooling Central Air
Fireplaces Number 1
Fireplaces Type Family Room, Gas
Fireplace Yes
Appliance Dishwasher, Dryer, Exhaust Fan, Gas Water Heater, Microwave, Range, Refrigerator, Washer, Water Softener Owned
Exterior
Parking Features Detached
Garage Spaces 2.0
Fence None
Pool None
Roof Type Asphalt
Building
Story Split Entry (Bi-Level)
Foundation 972
Sewer Private Sewer, Tank with Drainage Field
Water Submersible - 4 Inch, Private, Well
Level or Stories Split Entry (Bi-Level)
Structure Type Vinyl Siding
New Construction false
Schools
School District Walker-Hackensack-Akeley
Read Less
Want to know what your home might be worth? Contact us for a FREE valuation!

Our team is ready to help you sell your home for the highest possible price ASAP






