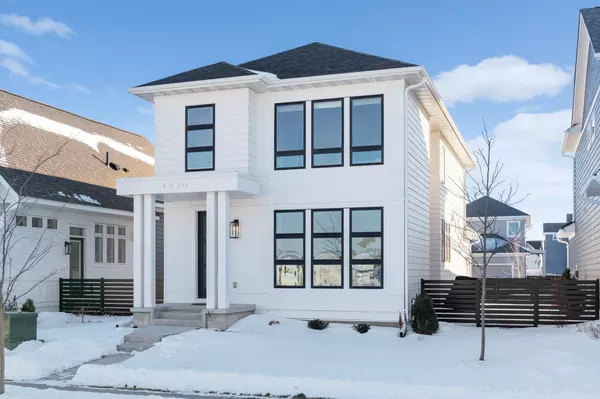$505,000
$499,900
1.0%For more information regarding the value of a property, please contact us for a free consultation.
4920 161st ST W Lakeville, MN 55044
4 Beds
4 Baths
2,363 SqFt
Key Details
Sold Price $505,000
Property Type Townhouse
Sub Type Townhouse Detached
Listing Status Sold
Purchase Type For Sale
Square Footage 2,363 sqft
Price per Sqft $213
Subdivision Spirit Of Brandtjen Farm 21St
MLS Listing ID 6143474
Sold Date 03/16/22
Bedrooms 4
Full Baths 1
Half Baths 1
Three Quarter Bath 2
HOA Fees $272/mo
Year Built 2020
Annual Tax Amount $234
Tax Year 2021
Contingent None
Lot Size 2,613 Sqft
Acres 0.06
Lot Dimensions 35 x 71 x 35 x 71
Property Description
You will love this modern detached townhome. This open concept home offers a spacious main level with lots of large windows bringing in natural light, Custom cabinets and floating shelves in the living room. As we had over to the kitchen you have beautiful quartz kitchen island, stainless steel hood, LG Refrigerator and Sharp Drawer Microwave. Beautiful backsplash, white cabinets with accents of brass, can’t go wrong with this combo!
The upper level offers 3 bedrooms, private master suite with walk-in shower and walk-in closet & a large loft and laundry
The lower level is complete with family room, beautiful fireplace, 4th bedroom and bath.
The community is association maintained for lawn and snow care. The best part is this home is located in the Spirit of Brandtjen Farm neighborhood, offering two club houses,2 pools, work out facilities, walking & biking trails, this neighborhood is just stunning.
Location
State MN
County Dakota
Zoning Residential-Single Family
Rooms
Basement Egress Window(s), Finished, Full, Concrete
Dining Room Informal Dining Room, Kitchen/Dining Room
Interior
Heating Forced Air
Cooling Central Air
Fireplaces Number 1
Fireplaces Type Family Room, Gas
Fireplace Yes
Appliance Dishwasher, Dryer, Exhaust Fan, Gas Water Heater, Microwave, Range, Refrigerator, Washer, Water Softener Owned
Exterior
Parking Features Attached Garage
Garage Spaces 2.0
Pool Shared
Building
Story Two
Foundation 732
Sewer City Sewer/Connected
Water City Water/Connected
Level or Stories Two
Structure Type Engineered Wood,Fiber Board
New Construction false
Schools
School District Rosemount-Apple Valley-Eagan
Others
HOA Fee Include Lawn Care,Professional Mgmt,Recreation Facility,Trash,Shared Amenities,Snow Removal
Restrictions Pets - Cats Allowed,Pets - Dogs Allowed
Read Less
Want to know what your home might be worth? Contact us for a FREE valuation!

Our team is ready to help you sell your home for the highest possible price ASAP






