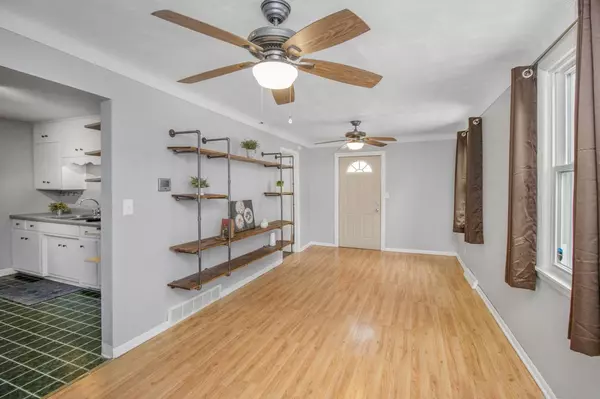$232,000
$224,900
3.2%For more information regarding the value of a property, please contact us for a free consultation.
1936 4th ST E Saint Paul, MN 55119
2 Beds
1 Bath
1,047 SqFt
Key Details
Sold Price $232,000
Property Type Single Family Home
Sub Type Single Family Residence
Listing Status Sold
Purchase Type For Sale
Square Footage 1,047 sqft
Price per Sqft $221
Subdivision Wild Rose Add
MLS Listing ID 6153633
Sold Date 03/25/22
Bedrooms 2
Full Baths 1
Year Built 1917
Annual Tax Amount $2,408
Tax Year 2021
Contingent None
Lot Size 5,227 Sqft
Acres 0.12
Lot Dimensions 40x128x38x128
Property Description
Welcome home! This Saint Paul charmer is completely move-in ready with abundant updates made in the recent years. You'll LOVE the oversized 2-car garage and driveway accessible to the street, not an alley! Perfect for large vehicles with additional parking/turnaround pad that doubles as a huge patio for your backyard gatherings. Inside, you'll be greeted by sparkling floors, newer windows, cove ceilings, stylish built-in shelving, and a smart layout that utilizes the space efficiently. Both main floor bedrooms and living room include modern ceiling fans, and the master bedroom offers a spacious his & her closets. Downstairs, you'll love the family room which offers new flooring and built-in storage. Plumbing and electric has been professionally updated, and the furnace & mechanicals are all in the beginning of their life. With all the big ticket items taken care of, you'll move in with peace of mind! This one won't last, schedule your showing today!
Location
State MN
County Ramsey
Zoning Residential-Single Family
Rooms
Basement Block, Drain Tiled, Full, Partially Finished, Sump Pump
Dining Room Eat In Kitchen
Interior
Heating Forced Air
Cooling Central Air
Fireplace No
Appliance Dryer, Range, Refrigerator, Washer
Exterior
Parking Features Detached, Asphalt, Garage Door Opener, Insulated Garage
Garage Spaces 2.0
Roof Type Asphalt
Building
Lot Description Tree Coverage - Medium
Story One
Foundation 851
Sewer City Sewer/Connected
Water City Water/Connected
Level or Stories One
Structure Type Stucco
New Construction false
Schools
School District St. Paul
Read Less
Want to know what your home might be worth? Contact us for a FREE valuation!

Our team is ready to help you sell your home for the highest possible price ASAP






