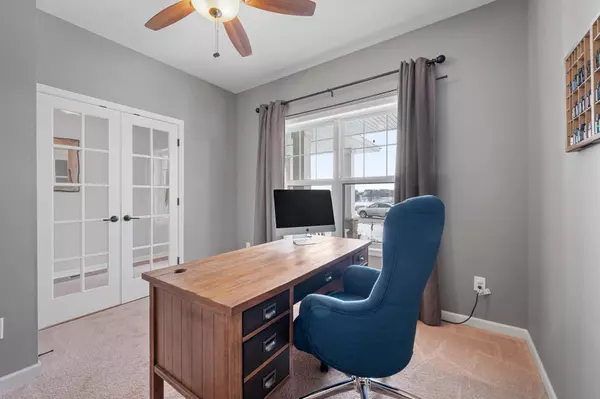$600,000
$549,900
9.1%For more information regarding the value of a property, please contact us for a free consultation.
3124 Lowell CT Stillwater, MN 55082
5 Beds
4 Baths
3,469 SqFt
Key Details
Sold Price $600,000
Property Type Single Family Home
Sub Type Single Family Residence
Listing Status Sold
Purchase Type For Sale
Square Footage 3,469 sqft
Price per Sqft $172
Subdivision Millbrook 5Th Add
MLS Listing ID 6152252
Sold Date 03/31/22
Bedrooms 5
Full Baths 2
Half Baths 1
Three Quarter Bath 1
HOA Fees $33/qua
Year Built 2012
Annual Tax Amount $5,047
Tax Year 2021
Contingent None
Lot Size 9,583 Sqft
Acres 0.22
Lot Dimensions 60x155x60x163
Property Description
Don’t miss out on this charming two-story home in the sought after Millbrook neighborhood of Stillwater. The brilliantly designed Sinclair floor plan features a covered front porch entry, inviting foyer, flexible den space with French doors, open concept main floor with gleaming hardwood flooring, sun-filled living room with fireplace & built-ins, dream kitchen with granite counters, expansive center island, walk-in pantry and convenient mud room. Upstairs you can escape to an amazing owner’s suite with walk-in closet, private bath with dual vanity, separate soaking tub & shower. Three additional bedrooms, each with their own walk-in closet and wonderful laundry room are also on the upper level. The finished lookout lower level offers a spacious family room, great office space, additional bedroom and bathroom. Situated on a beautifully landscaped lot with spectacular views out the front overlooking South Twin Lake. Enjoy the neighborhood parks, lake, fishing pier, playground & trails.
Location
State MN
County Washington
Zoning Residential-Single Family
Body of Water South Twin
Rooms
Basement Daylight/Lookout Windows, Drain Tiled, Egress Window(s), Finished, Full, Concrete, Sump Pump
Dining Room Breakfast Bar, Breakfast Area, Eat In Kitchen, Informal Dining Room, Kitchen/Dining Room
Interior
Heating Forced Air
Cooling Central Air
Fireplaces Number 1
Fireplaces Type Gas, Living Room
Fireplace Yes
Appliance Dishwasher, Humidifier, Microwave, Range, Refrigerator
Exterior
Parking Features Attached Garage, Asphalt, Garage Door Opener
Garage Spaces 3.0
Fence None
Pool None
Waterfront Description Association Access,Dock,Lake View,Shared
Roof Type Asphalt,Pitched
Building
Lot Description Tree Coverage - Light
Story Two
Foundation 1096
Sewer City Sewer/Connected
Water City Water/Connected
Level or Stories Two
Structure Type Brick/Stone,Vinyl Siding
New Construction false
Schools
School District Stillwater
Others
HOA Fee Include Dock,Professional Mgmt,Shared Amenities
Read Less
Want to know what your home might be worth? Contact us for a FREE valuation!

Our team is ready to help you sell your home for the highest possible price ASAP






