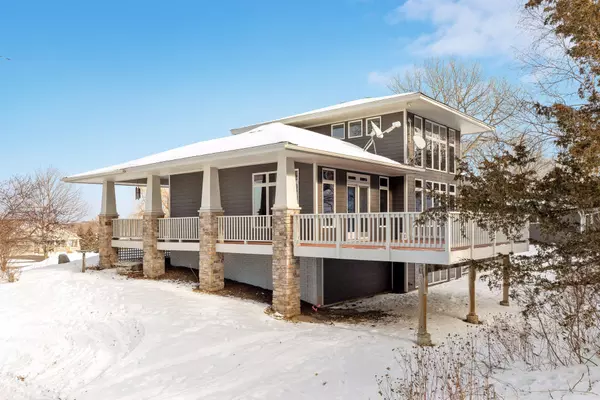$815,000
$750,000
8.7%For more information regarding the value of a property, please contact us for a free consultation.
825 Hillside TRL Hudson, WI 54016
4 Beds
3 Baths
4,180 SqFt
Key Details
Sold Price $815,000
Property Type Single Family Home
Sub Type Single Family Residence
Listing Status Sold
Purchase Type For Sale
Square Footage 4,180 sqft
Price per Sqft $194
Subdivision Alexander Mdws
MLS Listing ID 6147915
Sold Date 04/08/22
Bedrooms 4
Full Baths 2
Three Quarter Bath 1
Year Built 2004
Annual Tax Amount $7,912
Tax Year 2022
Contingent None
Lot Size 2.310 Acres
Acres 2.31
Lot Dimensions 201x500
Property Description
Enjoy this main-level living home featuring vaulted spaces with Andersen windows allowing an abundance of natural light and nature views to pour into the home. Boasting 2 bedrooms, 2 bathrooms, office, and laundry on the main level creating a home for longevity. The lower level features an additional 2 bedrooms, a theatre room with projector and screen across from the wet bar area - perfect for the big game or movie nights! The spacious kitchen flows into the dining room and into great room with volume ceilings and easy access to the expansive Ironwood deck which wraps around to the front porch. Enjoy both sunrises and sunsets from your 2.3 acres in the secret hideaway gazebo with amazing elevated panoramic views for miles! Completing this total package is the detached garage with 2 stall parking and a separate heated workshop. This is it!
Location
State WI
County St. Croix
Zoning Residential-Single Family
Rooms
Basement Daylight/Lookout Windows, Finished, Full, Concrete, Storage Space
Dining Room Eat In Kitchen, Informal Dining Room
Interior
Heating Forced Air, Radiant Floor
Cooling Central Air
Fireplaces Number 1
Fireplaces Type Gas, Living Room, Stone
Fireplace Yes
Appliance Air-To-Air Exchanger, Central Vacuum, Cooktop, Dishwasher, Dryer, Humidifier, Water Filtration System, Microwave, Range, Refrigerator, Wall Oven, Washer
Exterior
Parking Features Attached Garage, Detached, Asphalt, Garage Door Opener, Insulated Garage
Garage Spaces 5.0
Pool None
Roof Type Asphalt,Pitched
Building
Lot Description Tree Coverage - Light
Story One
Foundation 2220
Sewer Private Sewer
Water Private, Well
Level or Stories One
Structure Type Brick/Stone,Fiber Cement
New Construction false
Schools
School District Hudson
Read Less
Want to know what your home might be worth? Contact us for a FREE valuation!

Our team is ready to help you sell your home for the highest possible price ASAP






