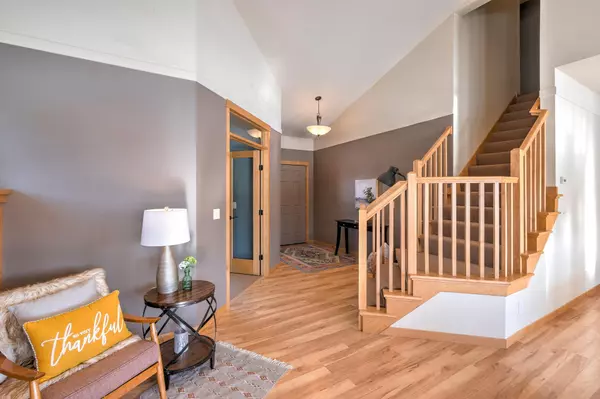$499,000
$499,000
For more information regarding the value of a property, please contact us for a free consultation.
801 126th AVE Saint Joseph Twp, WI 54017
4 Beds
4 Baths
2,536 SqFt
Key Details
Sold Price $499,000
Property Type Single Family Home
Sub Type Single Family Residence
Listing Status Sold
Purchase Type For Sale
Square Footage 2,536 sqft
Price per Sqft $196
Subdivision Natalies Rdg
MLS Listing ID 6152861
Sold Date 04/20/22
Bedrooms 4
Full Baths 3
Half Baths 1
Year Built 2005
Annual Tax Amount $5,439
Tax Year 2021
Contingent None
Lot Size 3.000 Acres
Acres 3.0
Lot Dimensions 3 acres
Property Description
Looking for more space and a little privacy? Look no further than this beautiful 4 bed 4 bath home in the Hudson School District! Walking in you'll love the bright open feel with vaulted ceilings, custom maple built-ins gas fireplace and den right off the living room and entry. Head into the kitchen to find a newly installed backsplash and granite counters complimented by Maple cabinets, SS appliances and beautiful hardwood flooring! Upstairs features three beds on one level with a master en-suite and additional full bath. The finished basement area not only has an amazing family room with bar and beverage fridge but also has the 4th bedroom and full bathroom! Tons of storage throughout but wait there's more... Just wait until you see the beautiful outdoors surrounded by trees with gorgeous deck and pergola, additional parking pad to the side of the garage and a shed! Schedule your tour today!
Location
State WI
County St. Croix
Zoning Residential-Single Family
Rooms
Basement Full, Walkout
Dining Room Informal Dining Room
Interior
Heating Forced Air
Cooling Central Air
Fireplaces Number 1
Fireplaces Type Gas, Living Room
Fireplace Yes
Appliance Dishwasher, Dryer, Microwave, Range, Refrigerator, Washer
Exterior
Parking Features Attached Garage, Asphalt
Garage Spaces 3.0
Roof Type Asphalt
Building
Story Modified Two Story
Foundation 991
Sewer Private Sewer
Water Well
Level or Stories Modified Two Story
Structure Type Vinyl Siding
New Construction false
Schools
School District Hudson
Read Less
Want to know what your home might be worth? Contact us for a FREE valuation!

Our team is ready to help you sell your home for the highest possible price ASAP






