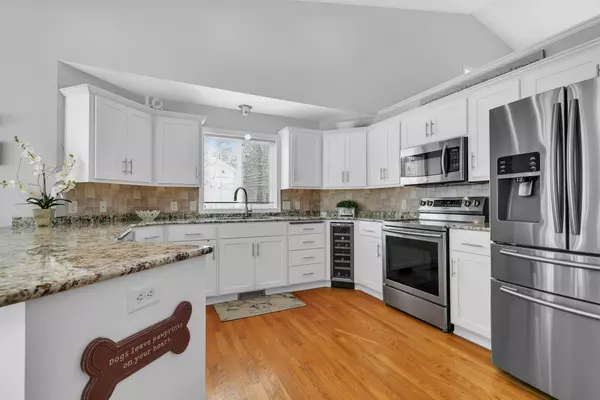$360,500
$334,900
7.6%For more information regarding the value of a property, please contact us for a free consultation.
611 Oakwood DR Saint Cloud, MN 56304
4 Beds
3 Baths
2,304 SqFt
Key Details
Sold Price $360,500
Property Type Single Family Home
Sub Type Single Family Residence
Listing Status Sold
Purchase Type For Sale
Square Footage 2,304 sqft
Price per Sqft $156
Subdivision Oakwood Heights 5
MLS Listing ID 6162799
Sold Date 04/25/22
Bedrooms 4
Full Baths 3
Year Built 2001
Annual Tax Amount $3,176
Tax Year 2021
Contingent None
Lot Size 0.740 Acres
Acres 0.74
Lot Dimensions 88x312x114x352
Property Description
This gorgeous multi-level home is flawless from the top down and has everything you will need in a home. Bright open concept with a great functional flow. This dream kitchen features stainless steel appliances, shaker cabinetry, granite countertops and built in wine fridge. The upper level has a spacious living room with large windows, laundry, 2 bedrooms and a full bath. Owner's suite includes its own private bathroom with a jetted tub, separate shower and large walk-in closet. The lower level is a great getaway to snuggle up by the gas fireplace and enjoy a late night movie. Plenty of extra space with 2 additional bedrooms, a full bath and plenty of storage space. New roof and siding in 2020. Wonderful curb appeal to welcome all family and friends. Generous .74 acre lot offers a private, wooded backyard that will allow you to forget that you live in town. Easy access to major roads and close to many amenities. Schedule your showing today!
Location
State MN
County Benton
Zoning Residential-Single Family
Rooms
Basement Daylight/Lookout Windows, Finished, Full
Dining Room Breakfast Bar, Kitchen/Dining Room
Interior
Heating Forced Air
Cooling Central Air
Fireplaces Number 1
Fireplaces Type Gas
Fireplace Yes
Appliance Dishwasher, Dryer, Microwave, Range, Refrigerator, Washer
Exterior
Parking Features Attached Garage, Concrete, Garage Door Opener
Garage Spaces 3.0
Roof Type Asphalt
Building
Lot Description Tree Coverage - Heavy
Story Three Level Split
Foundation 1472
Sewer City Sewer/Connected
Water City Water/Connected
Level or Stories Three Level Split
Structure Type Brick/Stone,Vinyl Siding
New Construction false
Schools
School District St. Cloud
Read Less
Want to know what your home might be worth? Contact us for a FREE valuation!

Our team is ready to help you sell your home for the highest possible price ASAP






