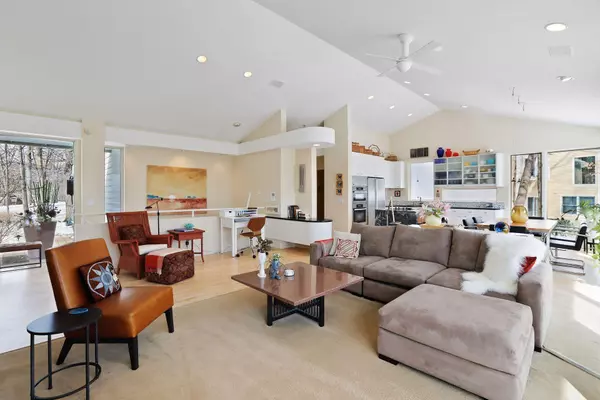$990,000
$979,000
1.1%For more information regarding the value of a property, please contact us for a free consultation.
4421 Eastwood RD Minnetonka, MN 55345
4 Beds
4 Baths
2,952 SqFt
Key Details
Sold Price $990,000
Property Type Single Family Home
Sub Type Single Family Residence
Listing Status Sold
Purchase Type For Sale
Square Footage 2,952 sqft
Price per Sqft $335
Subdivision Deep End Add
MLS Listing ID 6161060
Sold Date 04/29/22
Bedrooms 4
Full Baths 2
Half Baths 1
Three Quarter Bath 1
Year Built 1992
Annual Tax Amount $9,993
Tax Year 2022
Contingent None
Lot Size 0.860 Acres
Acres 0.86
Lot Dimensions 100x390
Property Description
Stunning, contemporary Streeter Stinson house with soaring ceilings and large windows that give the
feeling you're living in a tree house in the country. This is one level living at its best with
open, main floor plan - living room, dining and kitchen - as well as main level master en-suite,
laundry and mud room. Lower-level walk-out family room has large sliding glass doors that open to the screened porch allowing for extended outdoor entertainment space, Guest suite in the lower level provides privacy and beautiful views. Other two bedrooms also have amazing views and can be used as bedrooms or office, gym or hobby rooms. Beautiful landscaping and natural woods provide great relaxation spaces with a view of the wildlife, Just a mile from Carson Bay and accessible to regional bike trails, this house is the perfect spot for commuting to the city while enjoying the beautiful recreational opportunities that MN has to offer.
Location
State MN
County Hennepin
Zoning Residential-Single Family
Rooms
Basement Drain Tiled, Egress Window(s), Finished, Full, Sump Pump, Walkout
Dining Room Kitchen/Dining Room
Interior
Heating Forced Air
Cooling Central Air
Fireplaces Number 2
Fireplaces Type Two Sided, Family Room, Gas, Living Room
Fireplace Yes
Appliance Cooktop, Dishwasher, Disposal, Dryer, Exhaust Fan, Humidifier, Gas Water Heater, Microwave, Other, Refrigerator, Wall Oven, Washer, Water Softener Owned
Exterior
Parking Features Attached Garage, Asphalt, Garage Door Opener
Garage Spaces 3.0
Fence None
Building
Lot Description Tree Coverage - Heavy
Story One
Foundation 1516
Sewer City Sewer/Connected
Water City Water/Connected
Level or Stories One
Structure Type Fiber Cement
New Construction false
Schools
School District Minnetonka
Read Less
Want to know what your home might be worth? Contact us for a FREE valuation!

Our team is ready to help you sell your home for the highest possible price ASAP






