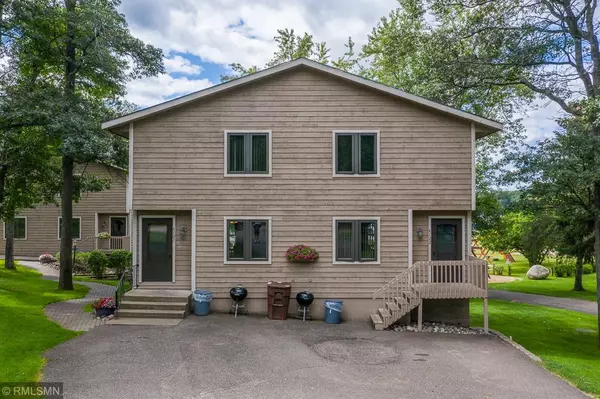$309,900
$309,900
For more information regarding the value of a property, please contact us for a free consultation.
1684 Kavanaugh DR #6121 East Gull Lake, MN 56401
3 Beds
2 Baths
1,036 SqFt
Key Details
Sold Price $309,900
Property Type Townhouse
Sub Type Townhouse Side x Side
Listing Status Sold
Purchase Type For Sale
Square Footage 1,036 sqft
Price per Sqft $299
Subdivision Galway Bay Twnhs
MLS Listing ID 6108419
Sold Date 04/29/22
Bedrooms 3
Full Baths 1
Three Quarter Bath 1
HOA Fees $130/mo
Year Built 1995
Annual Tax Amount $3,098
Tax Year 2022
Contingent None
Lot Dimensions 28x49
Property Description
Enjoy up North, lakeside on beautiful Sylvan Lake at Kavanaugh's Resort This FULLY FURNISHED lakeside home features 3 bdrms/2baths, 1 gas fireplaces, extra storage space and an outside deck to enjoy views of Sylvan Lake. This home is located within Kavanaugh's resort, close to many Brainerd Lakes area recreational trails used for walking/bike/xc ski trails, plus golf courses, restaurants and much more! Resort features docks, sugar sand beach area, sand volleyball, swimming rafts, annual rubber duck races, boat slips -available on a first come first serve basis. Owners are obligated to participate in the Kavanaugh rental program for 5 years & can opt out of rental pool after that time w/ Kavanaugh on-site Mgmt. company Maintenance Free, Completely Furnished and is Currently a Part of the Kavanaugh's rental. Association amenities include an indoor and outdoor swimming pool, hot tub, tennis courts, arcade games and on site laundry, gorgeous sand swimming beach, and playgrounds.
Location
State MN
County Cass
Zoning Residential-Single Family
Body of Water Sylvan Lake (11030400)
Rooms
Basement None
Dining Room Eat In Kitchen, Kitchen/Dining Room
Interior
Heating Forced Air
Cooling Central Air, Window Unit(s)
Fireplaces Number 1
Fireplaces Type Gas
Fireplace Yes
Exterior
Parking Features Asphalt, Open
Pool Heated, Indoor, Shared
Waterfront Description Lake Front,Lake View,Shared
View Lake, South
Roof Type Asphalt
Road Frontage Yes
Building
Lot Description Tree Coverage - Light
Story Two
Foundation 509
Sewer City Sewer/Connected
Water Shared System
Level or Stories Two
Structure Type Wood Siding
New Construction false
Schools
School District Pillager
Others
HOA Fee Include Maintenance Grounds,Shared Amenities,Lawn Care
Restrictions Easements,Mandatory Owners Assoc,Other Covenants,Other,Pets Not Allowed,Rental Restrictions May Apply
Read Less
Want to know what your home might be worth? Contact us for a FREE valuation!

Our team is ready to help you sell your home for the highest possible price ASAP





