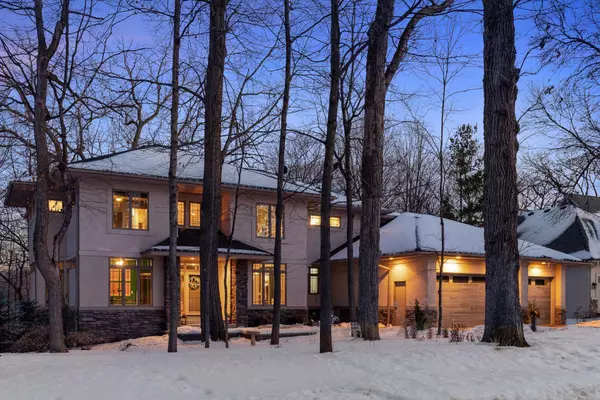$1,500,000
$1,375,000
9.1%For more information regarding the value of a property, please contact us for a free consultation.
25695 Maple View CT Shorewood, MN 55331
6 Beds
5 Baths
5,805 SqFt
Key Details
Sold Price $1,500,000
Property Type Single Family Home
Sub Type Single Family Residence
Listing Status Sold
Purchase Type For Sale
Square Footage 5,805 sqft
Price per Sqft $258
Subdivision Watten Ponds
MLS Listing ID 6142527
Sold Date 04/29/22
Bedrooms 6
Full Baths 3
Half Baths 1
Three Quarter Bath 1
Year Built 1997
Annual Tax Amount $11,062
Tax Year 2021
Contingent None
Lot Size 0.460 Acres
Acres 0.46
Lot Dimensions 49x57x188x201
Property Description
Stunning 2 story exec home on private½ acre park-like setting cul-de-sac. Home designed w/soaring ceilings & windows placed to create & enhance large, treed views. Open main floor w / Studio M designed and remodeled kitchen; integrated refrigerator/freezer, beverage center, coffee bar, quartz countertops, hickory flooring. Office, music room & flex space all interchangeable on the main floor. 6 total bedrooms w/ 4 on the upper level, each w/ bathroom access: primary full bath ensuite, jack n jill, & ¼ ensuite. In floor heating in primary bath, walk-in steam shower, soaker tub, water closet, dual vanity. Custom cabinetry walk-in closet. Two bedrooms on lower-level w/full bath. Large family room w/gas fireplace. Walkout lower level hot tub, putting green & fire pit. Lush landscaping. Xtra deep 3+ garage w/ dog wash/electric car charger, paver driveway, front walk water feature. beautiful backyard wetlands view. Close to trails, Lake Mtka, Crescent beach. See supplement for much more!
Location
State MN
County Hennepin
Zoning Residential-Single Family
Rooms
Basement Finished, Full, Concrete, Storage Space, Walkout
Dining Room Breakfast Bar, Breakfast Area, Eat In Kitchen, Informal Dining Room, Separate/Formal Dining Room
Interior
Heating Forced Air, Fireplace(s), Radiant Floor, Steam
Cooling Central Air
Fireplaces Number 2
Fireplaces Type Family Room, Gas, Living Room
Fireplace Yes
Appliance Air-To-Air Exchanger, Dishwasher, Disposal, Dryer, Exhaust Fan, Freezer, Humidifier, Gas Water Heater, Microwave, Range, Refrigerator, Washer, Water Softener Owned
Exterior
Parking Features Attached Garage, Concrete, Electric Vehicle Charging Station(s), Garage Door Opener, Paved
Garage Spaces 3.0
Fence Split Rail
Pool None
Roof Type Age 8 Years or Less,Asphalt,Pitched
Building
Lot Description Irregular Lot, Tree Coverage - Heavy
Story Two
Foundation 2240
Sewer City Sewer/Connected
Water City Water/Connected
Level or Stories Two
Structure Type Brick/Stone,Stucco
New Construction false
Schools
School District Minnetonka
Read Less
Want to know what your home might be worth? Contact us for a FREE valuation!

Our team is ready to help you sell your home for the highest possible price ASAP






