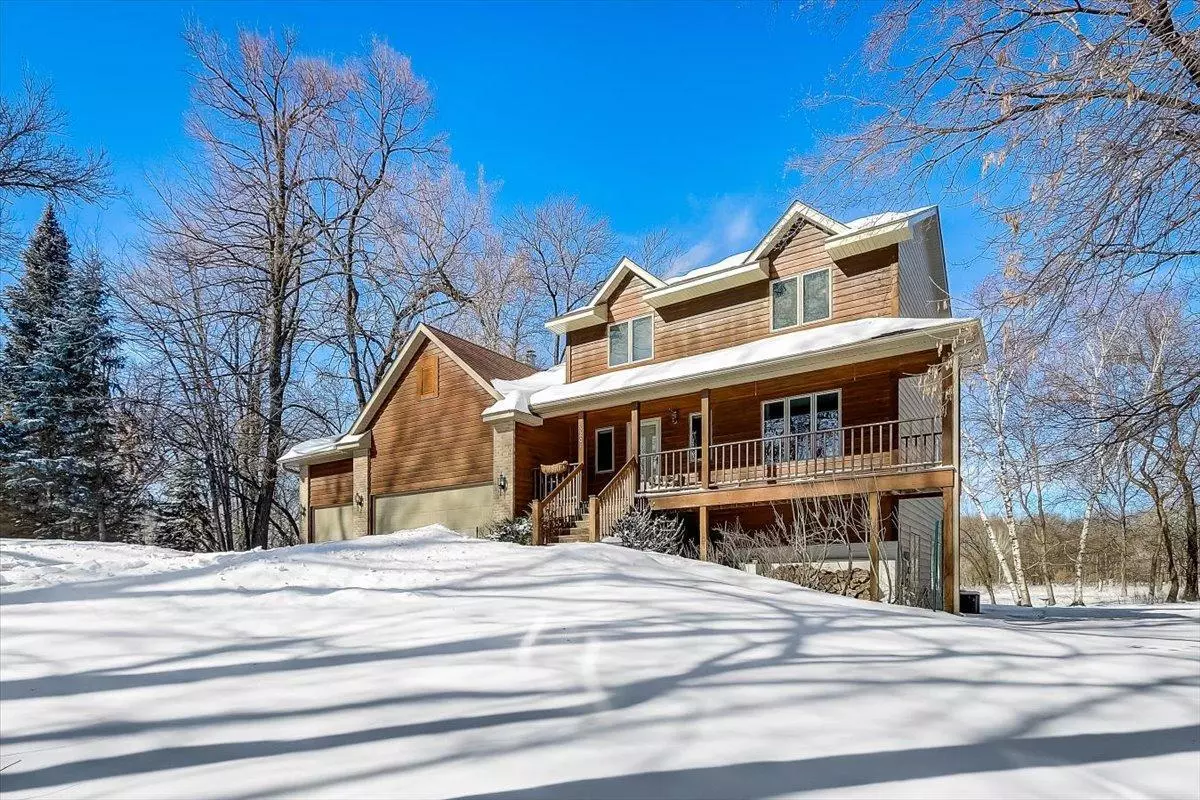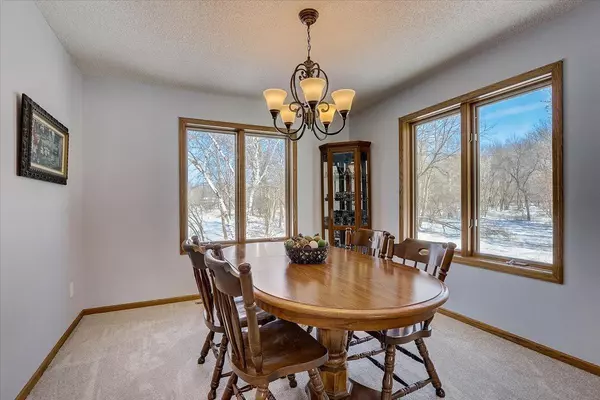$631,000
$500,000
26.2%For more information regarding the value of a property, please contact us for a free consultation.
3201 Rodeo DR NE Blaine, MN 55449
5 Beds
4 Baths
3,202 SqFt
Key Details
Sold Price $631,000
Property Type Single Family Home
Sub Type Single Family Residence
Listing Status Sold
Purchase Type For Sale
Square Footage 3,202 sqft
Price per Sqft $197
Subdivision North Oaks West
MLS Listing ID 6157759
Sold Date 05/02/22
Bedrooms 5
Full Baths 2
Half Baths 1
Three Quarter Bath 1
Year Built 1994
Annual Tax Amount $4,627
Tax Year 2021
Contingent None
Lot Size 3.350 Acres
Acres 3.35
Lot Dimensions irregular
Property Description
This spacious 2-story home sits on stunning 3.35 acre lot in a beautiful quiet neighborhood! Enjoy private serene views, right from your own backyard! You will find several updates throughout + brand-new septic system in 2020! Gorgeous HW floors span the entry, kitchen, & informal dining. Kitchen features stainless-steel apps. Informal dining features large bay windows & access to a deck – easily extend dining outdoors & enjoy the view! ML sunken FR offers oversized window w/ more amazing views & a lovely wood-burning fireplace. Also enjoy the spacious formal dining & LR w/ plenty of room to entertain. Completing ML is 1/2 bath & laundry room. 3-car garage providing wealth of storage! UL has 4 beds on same lvl + HW floors! Master Suite w/ a private backyard view, walk-in closet & private bath w/ shower, jetted tub & more! Finished WO LL presents large family room & rec space w/ cozy gas fireplace & plush new carpet. Walks out to peaceful backyard. A 5th bed & ¾ bath are situated on LL.
Location
State MN
County Anoka
Zoning Residential-Single Family
Rooms
Basement Daylight/Lookout Windows, Egress Window(s), Finished, Storage Space, Walkout
Dining Room Informal Dining Room, Separate/Formal Dining Room
Interior
Heating Forced Air
Cooling Central Air
Fireplaces Number 2
Fireplaces Type Brick, Family Room, Gas, Living Room, Wood Burning
Fireplace Yes
Appliance Dishwasher, Dryer, Microwave, Range, Refrigerator, Washer, Water Softener Owned
Exterior
Parking Features Attached Garage, Asphalt, Garage Door Opener, Storage
Garage Spaces 3.0
Roof Type Age 8 Years or Less,Asphalt,Pitched
Building
Lot Description Tree Coverage - Heavy
Story Two
Foundation 1090
Sewer Private Sewer
Water Private, Well
Level or Stories Two
Structure Type Brick/Stone,Cedar,Wood Siding
New Construction false
Schools
School District Spring Lake Park
Read Less
Want to know what your home might be worth? Contact us for a FREE valuation!

Our team is ready to help you sell your home for the highest possible price ASAP






