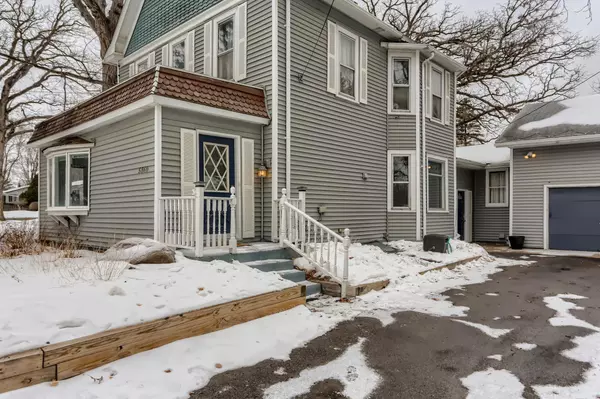$380,000
$399,900
5.0%For more information regarding the value of a property, please contact us for a free consultation.
5860 Main ST W Maple Plain, MN 55359
3 Beds
2 Baths
2,232 SqFt
Key Details
Sold Price $380,000
Property Type Single Family Home
Sub Type Single Family Residence
Listing Status Sold
Purchase Type For Sale
Square Footage 2,232 sqft
Price per Sqft $170
MLS Listing ID 6153770
Sold Date 05/03/22
Bedrooms 3
Full Baths 1
Half Baths 1
Year Built 1900
Annual Tax Amount $4,084
Tax Year 2021
Contingent None
Lot Size 0.910 Acres
Acres 0.91
Lot Dimensions 75x520x77x535
Property Description
A Beautiful Big Victorian Home in the Heart of Maple Plain - A Gorgeous Deep Lot almost an Acre - Orono Schools! This home features many of the qualities and patina from the past! The kitchen hosts all the modern conveniences including a large informal/formal dining room. The main level has a large 4-season porch, a formal living room, a HUGE family room with a gas fireplace - many built-ins – 2 sliding glass doors leading to a fancy deck with a pergola, main floor laundry (washer & dryer stay) & a 1/2 bath for convenience. The upper level has 3 bedrooms with large closets and an adjacent full bath. There is an attached garage with an upper-level hobby room/office that adds another 575 SF. Backyard is large flat with mature trees and has a beautiful creek that runs through the ravine in the springtime. Many updates have been made to this home including siding. Don’t miss out!
Location
State MN
County Hennepin
Zoning Residential-Single Family
Rooms
Basement Crawl Space
Dining Room Eat In Kitchen, Separate/Formal Dining Room
Interior
Heating Baseboard, Hot Water, Other
Cooling Ductless Mini-Split
Fireplaces Number 1
Fireplaces Type Family Room, Gas
Fireplace Yes
Appliance Dishwasher, Disposal, Dryer, Microwave, Range, Refrigerator
Exterior
Parking Features Detached, Garage Door Opener, Storage
Garage Spaces 2.0
Pool None
Building
Lot Description Irregular Lot, Tree Coverage - Medium
Story Two
Foundation 1732
Sewer City Sewer/Connected
Water City Water/Connected
Level or Stories Two
Structure Type Vinyl Siding
New Construction false
Schools
School District Orono
Read Less
Want to know what your home might be worth? Contact us for a FREE valuation!

Our team is ready to help you sell your home for the highest possible price ASAP






