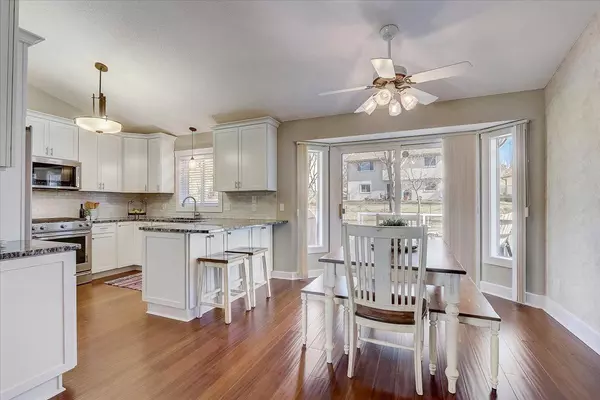$415,000
$400,000
3.8%For more information regarding the value of a property, please contact us for a free consultation.
9510 Parkside TRL Champlin, MN 55316
3 Beds
2 Baths
2,006 SqFt
Key Details
Sold Price $415,000
Property Type Single Family Home
Sub Type Single Family Residence
Listing Status Sold
Purchase Type For Sale
Square Footage 2,006 sqft
Price per Sqft $206
Subdivision Parkview At Elm Creek
MLS Listing ID 6170913
Sold Date 05/09/22
Bedrooms 3
Full Baths 1
Three Quarter Bath 1
Year Built 1989
Annual Tax Amount $3,003
Tax Year 2021
Contingent None
Lot Size 9,583 Sqft
Acres 0.22
Lot Dimensions 95x127x49x134
Property Description
Meticulously maintained home! Bamboo floors throughout main level & 12' vaulted ceiling. Sunken living room with sun-filled bay window. Open dining & kitchen with vaulted ceiling with access to fabulous deck. Newly renovated kitchen with tons of custom features - high-end stainless steel appliances, granite countertops, marble backsplash & more! Upper level Master with walk-in closet & second BR both with high-end carpet + shared full BA. LL with same bamboo floors featuring family room with big windows, third BR & 3/4 BA. Lowest level includes multi-purpose room with built in cabinets & 2 desk height workstations+ storage & finished laundry room. Newer high-efficiency furnace & AC, water heater, roof & more! Custom baseboards, trim work & solid 6-panel doors. Nicely landscaped yard, patio & mature trees. Only steps to Elm Creek Park Reserve with wonderful outdoor recreation options! Also close to dining, shopping & Highway 169.
Location
State MN
County Hennepin
Zoning Residential-Single Family
Rooms
Basement Daylight/Lookout Windows, Finished, Full, Storage Space
Dining Room Informal Dining Room, Kitchen/Dining Room
Interior
Heating Forced Air
Cooling Central Air
Fireplace No
Appliance Air-To-Air Exchanger, Dishwasher, Disposal, Dryer, Gas Water Heater, Microwave, Range, Refrigerator, Washer
Exterior
Parking Features Attached Garage, Concrete, Garage Door Opener
Garage Spaces 2.0
Fence Chain Link, Full
Roof Type Age 8 Years or Less,Asphalt,Pitched
Building
Story Four or More Level Split
Foundation 1077
Sewer City Sewer/Connected
Water City Water/Connected
Level or Stories Four or More Level Split
Structure Type Engineered Wood
New Construction false
Schools
School District Anoka-Hennepin
Read Less
Want to know what your home might be worth? Contact us for a FREE valuation!

Our team is ready to help you sell your home for the highest possible price ASAP






