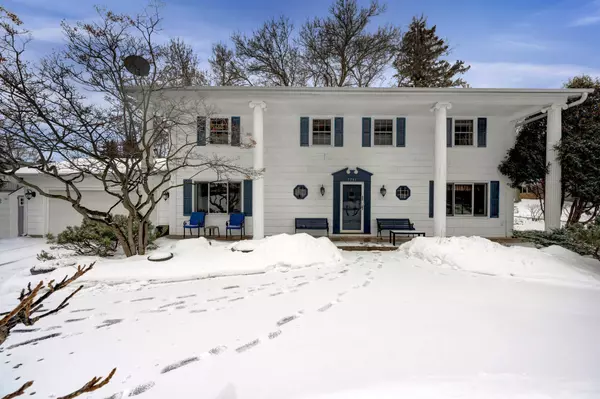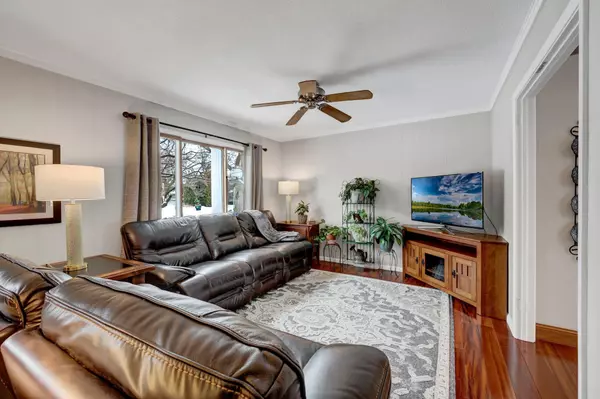$605,500
$580,000
4.4%For more information regarding the value of a property, please contact us for a free consultation.
7751 Ewald TER Golden Valley, MN 55426
4 Beds
4 Baths
2,835 SqFt
Key Details
Sold Price $605,500
Property Type Single Family Home
Sub Type Single Family Residence
Listing Status Sold
Purchase Type For Sale
Square Footage 2,835 sqft
Price per Sqft $213
Subdivision Ewald Terrace 2Nd Add
MLS Listing ID 6163671
Sold Date 05/09/22
Bedrooms 4
Full Baths 1
Half Baths 2
Three Quarter Bath 1
Year Built 1963
Annual Tax Amount $6,327
Tax Year 2022
Contingent None
Lot Size 0.310 Acres
Acres 0.31
Lot Dimensions 62x69x126x122x89x23
Property Description
This 4 Bed/4 Bath home is waiting for you. A Great location just 5 minutes to DT Minneapolis, Ridgedale Mall, Costco, numerous dining possibilities, parks & recreation. Brookview Golf course is just blocks away. Beautiful landscaping with a critical eye on plant selection brings the yard to life every spring & summer. Enjoy a gathering on the deck which features a retractable SunSetter awning. Sip a glass of wine with a book on the expansive front porch. Enjoy a completely remodeled kitchen featuring a center island, Brazilian Koa Hardwood Flooring, Stained and Varnished Cherrywood cabinets, Brazilian Granite Counter tops & replacement of all appliances. Updated bathrooms include a full remodel of upper guest bath, Master bath shower & complete remodel of the main floor half bath. Windows & Siding have been replaced. There is so much to consider here. For a complete list of updates, please see supplements. Book your showing today!
Location
State MN
County Hennepin
Zoning Residential-Single Family
Rooms
Basement Block, Full, Partially Finished
Dining Room Kitchen/Dining Room
Interior
Heating Forced Air
Cooling Central Air
Fireplaces Number 3
Fireplaces Type Family Room, Gas, Living Room, Primary Bedroom, Wood Burning
Fireplace Yes
Appliance Dishwasher, Dryer, Gas Water Heater, Microwave, Range, Refrigerator, Washer
Exterior
Parking Features Attached Garage, Asphalt, Garage Door Opener
Garage Spaces 2.0
Fence None
Roof Type Age Over 8 Years
Building
Lot Description Public Transit (w/in 6 blks), Corner Lot, Irregular Lot, Tree Coverage - Light
Story Two
Foundation 1170
Sewer City Sewer/Connected
Water City Water/Connected
Level or Stories Two
Structure Type Fiber Cement
New Construction false
Schools
School District Hopkins
Read Less
Want to know what your home might be worth? Contact us for a FREE valuation!

Our team is ready to help you sell your home for the highest possible price ASAP






