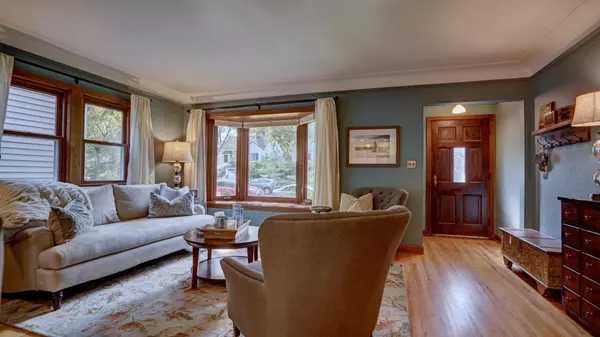$451,000
$395,000
14.2%For more information regarding the value of a property, please contact us for a free consultation.
4235 19th AVE S Minneapolis, MN 55407
3 Beds
2 Baths
1,806 SqFt
Key Details
Sold Price $451,000
Property Type Single Family Home
Sub Type Single Family Residence
Listing Status Sold
Purchase Type For Sale
Square Footage 1,806 sqft
Price per Sqft $249
Subdivision Cedar Ave Heights Add
MLS Listing ID 6167330
Sold Date 05/12/22
Bedrooms 3
Full Baths 2
Year Built 1938
Annual Tax Amount $3,687
Tax Year 2021
Contingent None
Lot Size 5,227 Sqft
Acres 0.12
Lot Dimensions 127 x 40
Property Description
Welcome to this enchanting home located near Lake Hiawatha Park, a perfect mix of original charm combined with modern updates! Great condition with recent improvements including a beautiful new open kitchen with breakfast bar, new bathrooms and a giant second floor owner's suite, new windows, appliances and mechanicals. The lower level family room features marble tile floors, fireplace with handsome stone surround, in-ceiling lighting, and a wine cellar. In back, you will love the huge deck and patio for entertaining and grilling. Fully enclosed back yard with cedar privacy fence, and gated pergola. Easy access to parks, light rail, restaurants and biking. Well executed whole house renovation. This home has everything you have been searching for. Don't miss out!
Location
State MN
County Hennepin
Zoning Residential-Single Family
Rooms
Basement Daylight/Lookout Windows, Finished, Full, Storage Space
Dining Room Breakfast Bar, Breakfast Area, Separate/Formal Dining Room
Interior
Heating Baseboard, Forced Air, Radiant Floor
Cooling Central Air
Fireplaces Number 1
Fireplaces Type Electric Log, Family Room
Fireplace Yes
Appliance Dishwasher, Disposal, Dryer, Exhaust Fan, Gas Water Heater, Microwave, Range, Refrigerator, Washer
Exterior
Parking Features Attached Garage, Tuckunder Garage
Garage Spaces 1.0
Fence Full, Privacy, Wood
Pool None
Roof Type Asphalt
Building
Lot Description Public Transit (w/in 6 blks), Tree Coverage - Medium
Story One and One Half
Foundation 986
Sewer City Sewer/Connected
Water City Water/Connected
Level or Stories One and One Half
Structure Type Wood Siding
New Construction false
Schools
School District Minneapolis
Read Less
Want to know what your home might be worth? Contact us for a FREE valuation!

Our team is ready to help you sell your home for the highest possible price ASAP






