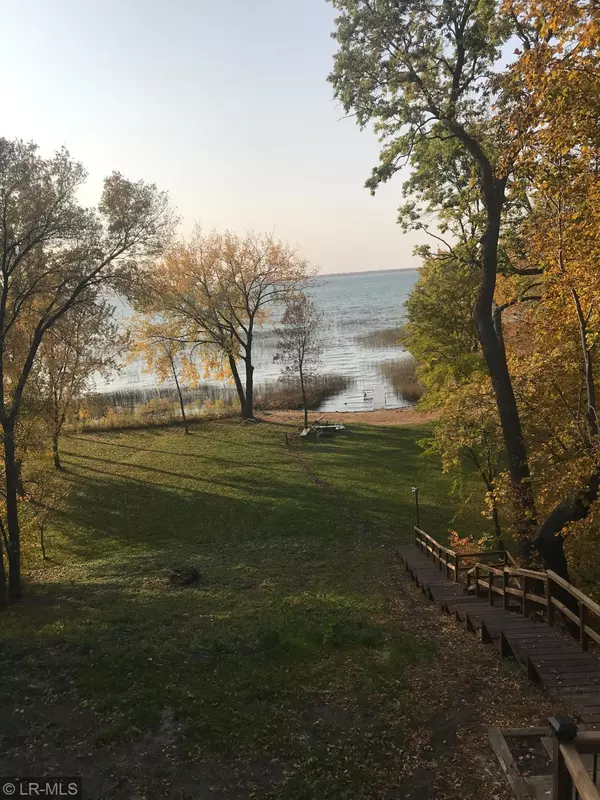$599,000
$599,900
0.2%For more information regarding the value of a property, please contact us for a free consultation.
28887 Hi Vista DR Battle Lake, MN 56515
4 Beds
2 Baths
1,761 SqFt
Key Details
Sold Price $599,000
Property Type Single Family Home
Sub Type Single Family Residence
Listing Status Sold
Purchase Type For Sale
Square Footage 1,761 sqft
Price per Sqft $340
Subdivision Andersons Beach
MLS Listing ID 6172893
Sold Date 05/20/22
Bedrooms 4
Full Baths 1
Three Quarter Bath 1
Year Built 1971
Annual Tax Amount $4,158
Tax Year 2022
Contingent None
Lot Size 1.170 Acres
Acres 1.17
Lot Dimensions 150x340
Property Description
Welcome to 28887 Hi Vista Drive! Located on the south east side of Otter Tail Lake, this 1.17 acre property features 150 feet of frontage, complete with a sandy beach, hard sand lake bottom, and ample flat space near the lake for recreation and relaxation. Recent updates include new septic in 2019, siding, flooring, wall coverings, fixtures, appliances, landscaping, and more. From the moment you enter the property from Hi Vista Drive, you'll immediately notice the perfect placement of both this home and newly constructed 30 x 36 storage shed, providing a great deal of space in the front yard for summer recreation. From dining to recreation, this property is less than a mile from Balmoral Golf Course, a short distance from Battle Lake, Ottertail City, and just a short boat ride to Zorbaz, Beach Bums, and the Corner Store. If you've been looking for a spot on one of the most desirable lakes in Otter Tail County, you'll want to take a look at this completely updated lake property!
Location
State MN
County Otter Tail
Zoning Residential-Single Family
Body of Water Otter Tail
Rooms
Basement Block, Egress Window(s), Full, Storage Space, Sump Pump, Walkout
Dining Room Kitchen/Dining Room
Interior
Heating Baseboard, Forced Air
Cooling Window Unit(s)
Fireplace No
Appliance Dryer, Fuel Tank - Owned, Range, Refrigerator, Washer, Water Softener Owned
Exterior
Parking Features Detached, Gravel, Garage Door Opener
Garage Spaces 3.0
Waterfront Description Lake Front
View Lake, Panoramic
Roof Type Asphalt
Road Frontage No
Building
Lot Description Tree Coverage - Medium
Story One
Foundation 927
Sewer Tank with Drainage Field
Water Well
Level or Stories One
Structure Type Vinyl Siding
New Construction false
Schools
School District Henning
Read Less
Want to know what your home might be worth? Contact us for a FREE valuation!

Our team is ready to help you sell your home for the highest possible price ASAP






