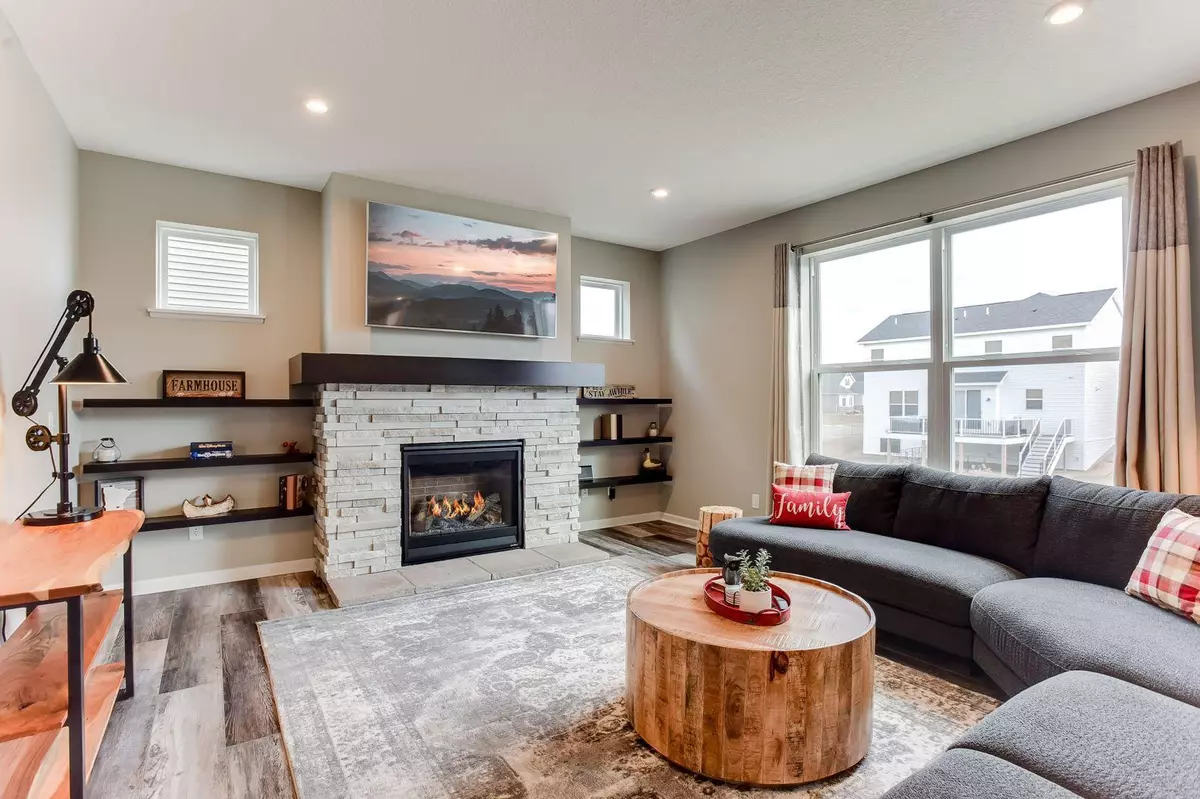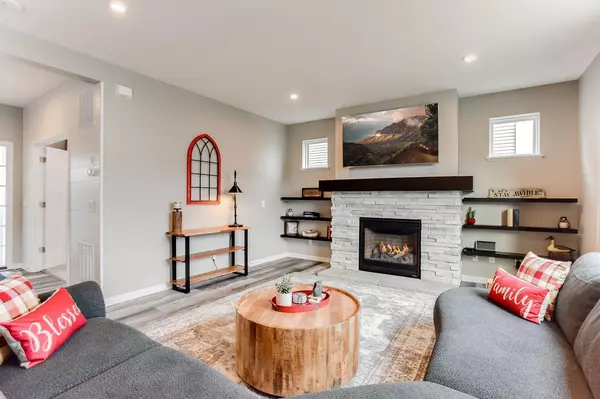$472,500
$445,000
6.2%For more information regarding the value of a property, please contact us for a free consultation.
7619 Palmgren AVE NE Otsego, MN 55330
4 Beds
4 Baths
2,733 SqFt
Key Details
Sold Price $472,500
Property Type Single Family Home
Sub Type Single Family Residence
Listing Status Sold
Purchase Type For Sale
Square Footage 2,733 sqft
Price per Sqft $172
Subdivision Boulder Creek
MLS Listing ID 6180558
Sold Date 05/19/22
Bedrooms 4
Full Baths 1
Half Baths 1
Three Quarter Bath 2
HOA Fees $25/qua
Year Built 2018
Annual Tax Amount $4,984
Tax Year 2022
Contingent None
Lot Size 6,969 Sqft
Acres 0.16
Lot Dimensions 55x130x55x130
Property Description
HELLO ENTERTAINER! LIKE NEW in highly sought after Boulder Creek w/ several glamorous features! Popular Canton floor plan w/ tons of natural light, NEW luxury vinyl plank flooring& gas fireplace. Gorgeous kitchen w/ barnwood accent island, huge walk-in pantry & SS appliances; dishwasher & fridge are NEW! Three bedrooms on one level along with an upstairs laundry. Spacious primary suite w/ private spa-like bath. Main floor office is perfect for your work from home needs & is right off the beautifully ship-lapped foyer area. Finished lower level features additional bed & bath ensuite w/ a custom barndoor & the family room has a customized built-in barnwood banquette (w/ storage!) ready for hosting game night. Beautifully landscaped, well kept yard w/in-ground sprinklers, GUTTERS & maintenance-free deck! There’s nothing more you need to do other than unpack & ENJOY! Boulder Creek is a neighborhood w/ a centralized public park offering a community garden area & several walking paths.
Location
State MN
County Wright
Zoning Residential-Single Family
Rooms
Basement Daylight/Lookout Windows, Drain Tiled, Finished, Full, Concrete, Storage Space, Sump Pump
Dining Room Informal Dining Room, Kitchen/Dining Room
Interior
Heating Forced Air
Cooling Central Air
Fireplaces Number 1
Fireplaces Type Gas, Living Room
Fireplace Yes
Appliance Air-To-Air Exchanger, Dishwasher, Disposal, Dryer, Gas Water Heater, Microwave, Range, Refrigerator, Washer
Exterior
Parking Features Attached Garage, Asphalt
Garage Spaces 2.0
Fence None
Pool None
Roof Type Age 8 Years or Less,Asphalt
Building
Story Two
Foundation 994
Sewer City Sewer/Connected
Water City Water/Connected
Level or Stories Two
Structure Type Brick/Stone,Vinyl Siding
New Construction false
Schools
School District Elk River
Others
HOA Fee Include Professional Mgmt,Trash
Read Less
Want to know what your home might be worth? Contact us for a FREE valuation!

Our team is ready to help you sell your home for the highest possible price ASAP






