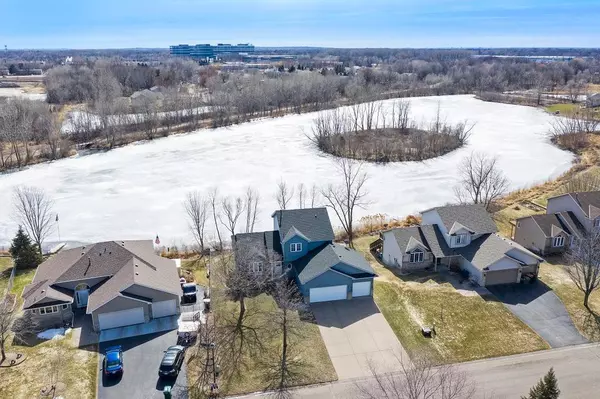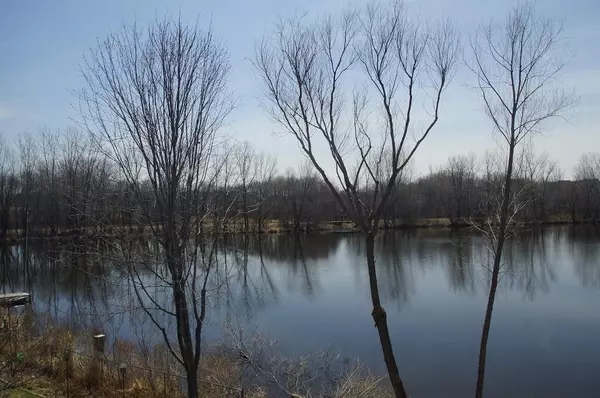$474,900
$474,900
For more information regarding the value of a property, please contact us for a free consultation.
8782 Dunkirk CT NE Blaine, MN 55449
4 Beds
4 Baths
2,836 SqFt
Key Details
Sold Price $474,900
Property Type Single Family Home
Sub Type Single Family Residence
Listing Status Sold
Purchase Type For Sale
Square Footage 2,836 sqft
Price per Sqft $167
Subdivision Meadows Of Rice Creek
MLS Listing ID 6169912
Sold Date 05/26/22
Bedrooms 4
Full Baths 4
Year Built 1998
Annual Tax Amount $4,277
Tax Year 2022
Contingent None
Lot Size 0.360 Acres
Acres 0.36
Lot Dimensions 80x197
Property Description
Welcome to this large One Owner home! Rare OUTSTANDING feature is the south facing backyard overlooking a LARGE pond! Enjoy peace, solitude, wildlife, & the privacy that comes with no neighbors behind you! Canoe kayak or paddle board this summer, maintain a skating rink next winter! Low traffic setting: about 8 homes from the end of a long culdesac road! Main floor features an XTRA large family room open to the kitchen & dining! Front living room could be office or dining room. Main floor Br (or office) is perfect for someone not able to handle stairs + there is a full bath next to it! Main floor laundry! Upstairs find 3 bedrooms & 2 full baths! The Owners Br has a private full bath & walk-in closet + a big bay window overlooking the pond! Walkout lower level features a HUGE family area that can be set up however you want it! Plus find another full bath for convenience & a 14x10 storage room. Recently new siding & roof! WIDE concrete drive offers xtra parking space!
Location
State MN
County Anoka
Zoning Residential-Single Family
Rooms
Basement Block, Drain Tiled, Finished, Full, Sump Pump, Walkout
Dining Room Informal Dining Room, Kitchen/Dining Room
Interior
Heating Forced Air
Cooling Central Air
Fireplaces Number 1
Fireplaces Type Family Room, Gas
Fireplace Yes
Appliance Dishwasher, Disposal, Dryer, Humidifier, Gas Water Heater, Range, Refrigerator, Washer, Water Softener Owned
Exterior
Parking Features Attached Garage, Concrete, Garage Door Opener
Garage Spaces 3.0
Waterfront Description Pond
View Y/N South
View South
Roof Type Age 8 Years or Less,Asphalt
Road Frontage No
Building
Lot Description Accessible Shoreline, Tree Coverage - Light
Story Modified Two Story
Foundation 1250
Sewer City Sewer/Connected
Water City Water/Connected
Level or Stories Modified Two Story
Structure Type Brick/Stone,Vinyl Siding
New Construction false
Schools
School District Spring Lake Park
Read Less
Want to know what your home might be worth? Contact us for a FREE valuation!

Our team is ready to help you sell your home for the highest possible price ASAP






