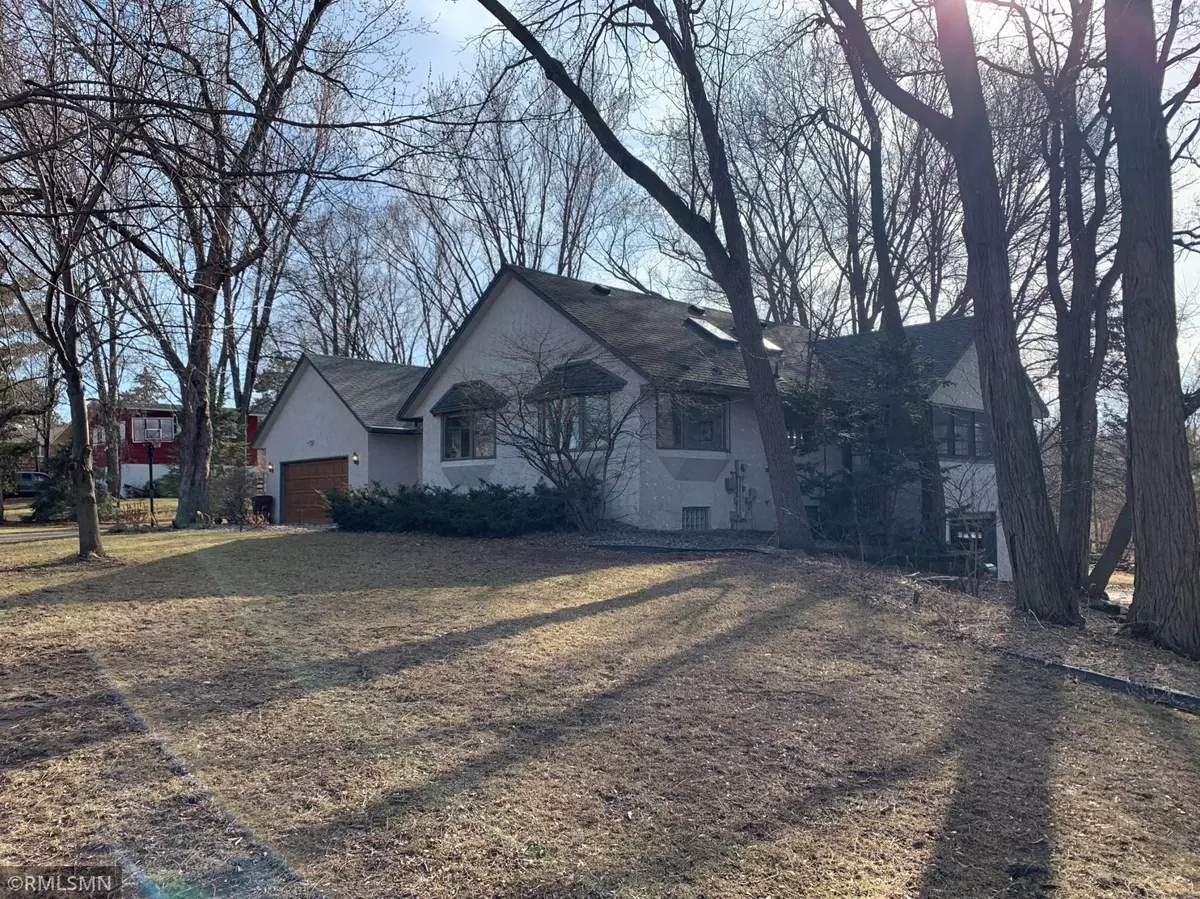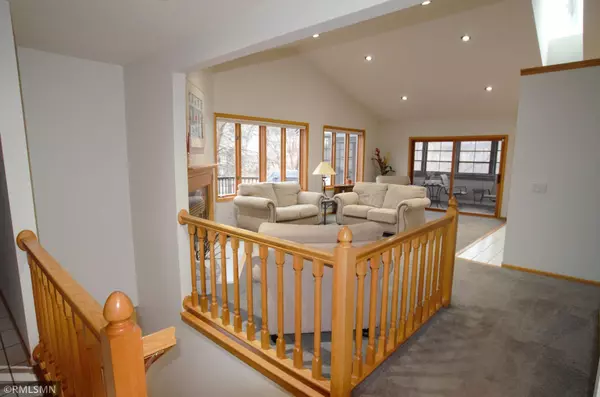$625,000
$644,000
3.0%For more information regarding the value of a property, please contact us for a free consultation.
1031 Pennsylvania AVE N Golden Valley, MN 55427
5 Beds
2 Baths
2,934 SqFt
Key Details
Sold Price $625,000
Property Type Single Family Home
Sub Type Single Family Residence
Listing Status Sold
Purchase Type For Sale
Square Footage 2,934 sqft
Price per Sqft $213
Subdivision Winnetka
MLS Listing ID 6175193
Sold Date 05/26/22
Bedrooms 5
Full Baths 2
Year Built 1925
Annual Tax Amount $7,125
Tax Year 2021
Contingent None
Lot Size 0.520 Acres
Acres 0.52
Lot Dimensions 210 x 143 x92 x 185
Property Description
This is an exceptional home with a large lot located across from Golden Valley Golf course, abuts Bassett Creek and near Three Rivers Regional bike trail. This home was completely remodeled in 1990 just prior to current owners purchase. Rambler design with vaulted ceilings in the living area as well as master bedroom. Main floor laundry, master bedroom, master bathroom with walk in closest. Two additional bedrooms on main level with full bathroom. Main floor has an open floor plan with large living area overlooking Trex deck and enclosed porch all with a tremendous view of Basset Creek. Lower level has two bedrooms, family room, private den and ample storage areas. Two car attached garage on the main level and a tuck under one car garage with a second driveway that has ample extra parking. In ground sprinklers systems and whole house security system. Outdoor fire pit area. This is a well cared for home on a quiet street and one of a kind views.
Location
State MN
County Hennepin
Zoning Residential-Single Family
Body of Water Bassett Creek (R9999057)
Rooms
Basement Block, Partially Finished, Walkout
Dining Room Separate/Formal Dining Room
Interior
Heating Forced Air
Cooling Central Air
Fireplaces Number 1
Fireplace Yes
Appliance Dishwasher, Microwave, Range, Refrigerator
Exterior
Parking Features Attached Garage, Asphalt, Tuckunder Garage
Garage Spaces 3.0
Waterfront Description Creek/Stream
Road Frontage No
Building
Lot Description Irregular Lot, On Golf Course, Tree Coverage - Medium
Story One
Foundation 2018
Sewer City Sewer/Connected
Water City Water/Connected
Level or Stories One
Structure Type Stucco
New Construction false
Schools
School District Robbinsdale
Read Less
Want to know what your home might be worth? Contact us for a FREE valuation!

Our team is ready to help you sell your home for the highest possible price ASAP






