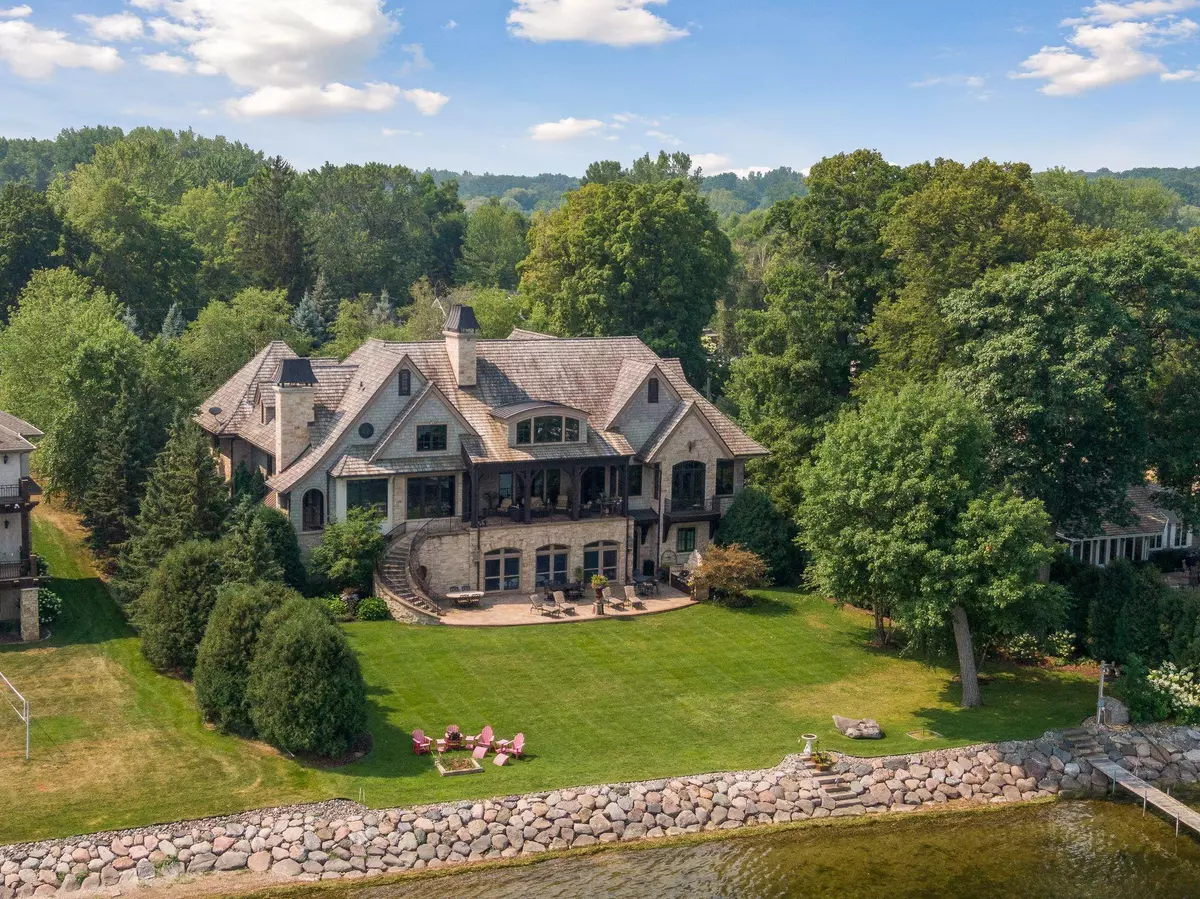$5,195,000
$5,195,000
For more information regarding the value of a property, please contact us for a free consultation.
27060 Edgewood RD Shorewood, MN 55331
4 Beds
7 Baths
8,455 SqFt
Key Details
Sold Price $5,195,000
Property Type Single Family Home
Sub Type Single Family Residence
Listing Status Sold
Purchase Type For Sale
Square Footage 8,455 sqft
Price per Sqft $614
Subdivision Sampsons Upper Lake Park Lake
MLS Listing ID 6164385
Sold Date 05/27/22
Bedrooms 4
Full Baths 2
Half Baths 3
Three Quarter Bath 2
Year Built 2004
Annual Tax Amount $53,402
Tax Year 2021
Contingent None
Lot Size 0.790 Acres
Acres 0.79
Lot Dimensions 140 x 247 x 150 x 230
Property Description
Unparalleled craftsmanship combined with 150 feet north-facing waterfront. Live your Lake Minnetonka dream in one of the most exquisite homes available. Open concept main level living with spaces designed for entertaining. Formal living and dining room with wet bar, soaring ceilings and lake views. Impeccable eat-in kitchen with large center island, coffee bar and access to separate grilling deck. Main level master suite exemplifies luxury with lake views, balcony access, spa-like bathroom, and multiple walk-in closets on two levels. Upper level includes two bedrooms with ensuite baths and study. Lower level is an entertainer's dream - family room, billiards area, wet bar, wine cellar, theater room and expansive workout space. Enjoy breath-taking sunset views from the balcony and patio. Home expertly designed by Ben Nelson (exterior)/Peter Eskuche (interior) and built by by Robert Fitch.
Location
State MN
County Hennepin
Zoning Residential-Single Family
Body of Water Minnetonka
Rooms
Basement Finished, Full, Storage Space, Unfinished, Walkout
Dining Room Eat In Kitchen, Separate/Formal Dining Room
Interior
Heating Forced Air, Radiant Floor
Cooling Central Air
Fireplaces Number 2
Fireplaces Type Family Room, Living Room
Fireplace Yes
Appliance Central Vacuum, Dishwasher, Dryer, Exhaust Fan, Freezer, Microwave, Range, Refrigerator, Wall Oven, Washer
Exterior
Parking Features Attached Garage, Garage Door Opener, Heated Garage, Insulated Garage, Multiple Garages
Garage Spaces 4.0
Waterfront Description Dock,Lake Front,Lake View
View North, Panoramic
Roof Type Wood
Road Frontage No
Building
Lot Description Tree Coverage - Light
Story Two
Foundation 3680
Sewer City Sewer/Connected
Water City Water/Connected
Level or Stories Two
Structure Type Shake Siding,Wood Siding
New Construction false
Schools
School District Minnetonka
Read Less
Want to know what your home might be worth? Contact us for a FREE valuation!

Our team is ready to help you sell your home for the highest possible price ASAP






