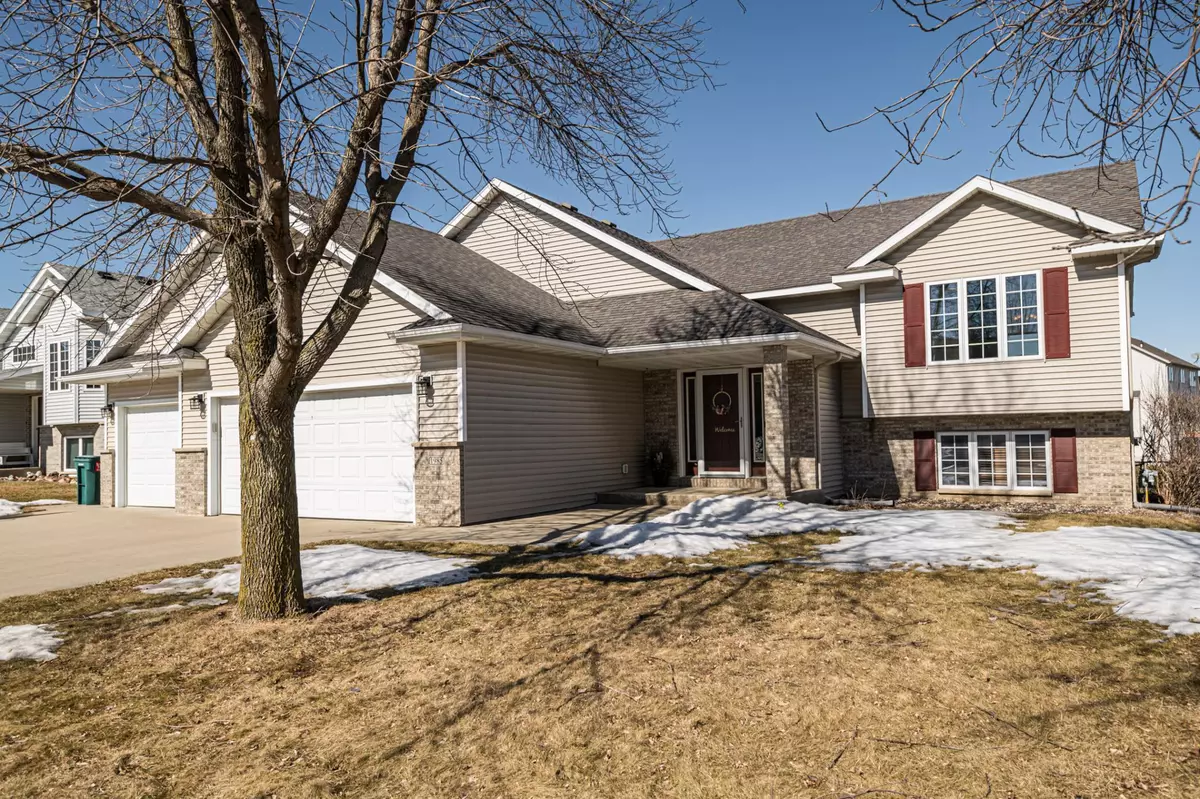$430,000
$399,900
7.5%For more information regarding the value of a property, please contact us for a free consultation.
1985 Hart DR SW Rochester, MN 55902
5 Beds
3 Baths
2,676 SqFt
Key Details
Sold Price $430,000
Property Type Single Family Home
Sub Type Single Family Residence
Listing Status Sold
Purchase Type For Sale
Square Footage 2,676 sqft
Price per Sqft $160
Subdivision Hart Farm Sub City
MLS Listing ID 6161733
Sold Date 05/27/22
Bedrooms 5
Full Baths 3
Year Built 2002
Annual Tax Amount $4,236
Tax Year 2021
Contingent None
Lot Size 0.280 Acres
Acres 0.28
Lot Dimensions 78x123
Property Description
You will fall in love with this amazing 5 bedroom (3 on the main floor), 3 bath home in Hart Farms. Step into the huge foyer and make your way into the open floor plan featuring vaulted ceilings and tons of updates including new LVP floors, fresh paint throughout, and new carpet on the main level. The sunlit kitchen features counter seating, SS appliances, and glass backsplash tile. The spacious living room with so much natural light, the informal dining steps out to the deck. the master suite has a nice walk-in closet and private bath with ceramic floors. Two large bedrooms and a full bath with ceramic tile and double-sink vanity round out the main floor. The large walk-out lower level family room has a wet bar with full-size refrigerator making this a great space for entertaining. Two more large bedrooms, a full bath with ceramic tile, an (almost finished) laundry, and tons of storage. Nice-sized deck overlooking the patio, a fully-fenced yard, and an insulated 3-stall garage.
Location
State MN
County Olmsted
Zoning Residential-Single Family
Rooms
Basement Block, Daylight/Lookout Windows, Egress Window(s), Finished, Sump Pump, Walkout
Dining Room Eat In Kitchen, Informal Dining Room, Kitchen/Dining Room, Living/Dining Room
Interior
Heating Forced Air
Cooling Central Air
Fireplace No
Appliance Dishwasher, Disposal, Dryer, Humidifier, Microwave, Range, Refrigerator, Washer, Water Softener Owned
Exterior
Parking Features Attached Garage, Concrete, Insulated Garage
Garage Spaces 3.0
Fence Chain Link, Full
Roof Type Asphalt
Building
Lot Description Irregular Lot, Tree Coverage - Light
Story Split Entry (Bi-Level)
Foundation 1470
Sewer City Sewer/Connected
Water City Water/Connected
Level or Stories Split Entry (Bi-Level)
Structure Type Brick/Stone,Vinyl Siding
New Construction false
Schools
Elementary Schools Bamber Valley
Middle Schools Willow Creek
High Schools Mayo
School District Rochester
Read Less
Want to know what your home might be worth? Contact us for a FREE valuation!

Our team is ready to help you sell your home for the highest possible price ASAP






