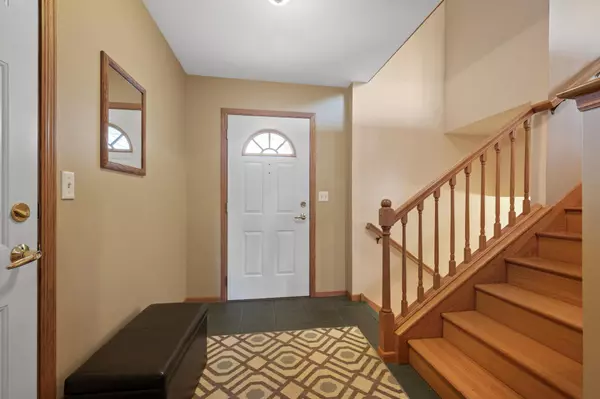$390,000
$370,000
5.4%For more information regarding the value of a property, please contact us for a free consultation.
503 Tuttle DR Hastings, MN 55033
4 Beds
2 Baths
2,045 SqFt
Key Details
Sold Price $390,000
Property Type Single Family Home
Sub Type Single Family Residence
Listing Status Sold
Purchase Type For Sale
Square Footage 2,045 sqft
Price per Sqft $190
Subdivision South Pines 2
MLS Listing ID 6177325
Sold Date 05/19/22
Bedrooms 4
Full Baths 2
Year Built 1998
Annual Tax Amount $3,816
Tax Year 2022
Contingent None
Lot Size 0.360 Acres
Acres 0.36
Lot Dimensions 94x169
Property Description
You will absolutely LOVE this home. Split level with large entry way and coat closet for all your stuff! Beautiful kitchen upgrade gives you so much more space and light into the home. Check out these awesome countertops and don't forget to admire the floor! 2 bedrooms on the main level and 2 on the lower. Full bath on both levels! lower level family room has a gas fireplace to keep it cozy! AND wait until you see this backyard! You back up to Sand Coulee Scientific and Natural area so that view and privacy will always be there! Completely fenced in flat yard to keep in what you want and keep out what you don't. Plenty of room for whatever you like outdoors. There is a shed for all your tools, a garden is already in place and a patio with a firepit to enjoy our upcoming summer nights! This home even has a parking spot for that boat or camper with plenty of other parking in the driveway for all the company that will want to visit you in your new home.
Location
State MN
County Dakota
Zoning Residential-Single Family
Rooms
Basement Finished, Full, Other
Dining Room Eat In Kitchen, Kitchen/Dining Room, Living/Dining Room
Interior
Heating Forced Air
Cooling Central Air
Fireplaces Number 1
Fireplaces Type Family Room, Gas
Fireplace Yes
Appliance Dishwasher, Disposal, Dryer, Exhaust Fan, Gas Water Heater, Water Filtration System, Microwave, Range, Washer, Water Softener Owned
Exterior
Parking Features Attached Garage, Asphalt, Garage Door Opener, Insulated Garage
Garage Spaces 2.0
Fence Chain Link, Full
Roof Type Age Over 8 Years,Asphalt
Building
Lot Description Corner Lot, Tree Coverage - Light
Story Split Entry (Bi-Level)
Foundation 1072
Sewer City Sewer/Connected
Water City Water/Connected
Level or Stories Split Entry (Bi-Level)
Structure Type Brick/Stone,Vinyl Siding
New Construction false
Schools
School District Hastings
Read Less
Want to know what your home might be worth? Contact us for a FREE valuation!

Our team is ready to help you sell your home for the highest possible price ASAP






