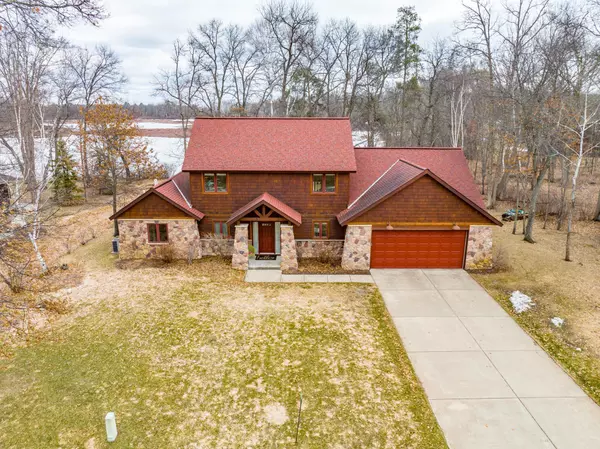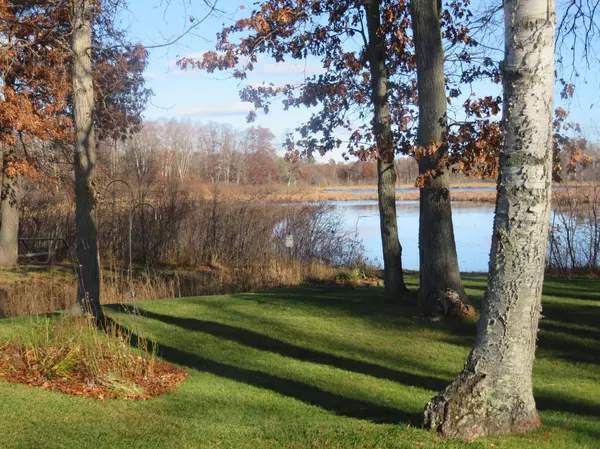$505,000
$474,900
6.3%For more information regarding the value of a property, please contact us for a free consultation.
36212 Talon TRL Crosslake, MN 56442
3 Beds
3 Baths
2,380 SqFt
Key Details
Sold Price $505,000
Property Type Single Family Home
Sub Type Single Family Residence
Listing Status Sold
Purchase Type For Sale
Square Footage 2,380 sqft
Price per Sqft $212
Subdivision Eagle Pass
MLS Listing ID 6182244
Sold Date 06/06/22
Bedrooms 3
Full Baths 1
Half Baths 1
Three Quarter Bath 1
Year Built 2006
Annual Tax Amount $3,311
Tax Year 2022
Contingent None
Lot Size 0.620 Acres
Acres 0.62
Lot Dimensions 145 x 329 x 45 x 314
Property Description
Located in Eagles Pass in Crosslake overlooking a pond w & surrounded by nature, immaculate 3 BR/3 BA home features bright & airy MF master BR suite w/soaking tub & walk-in shower, double sinks & walk-in closet, MF laundry, great room w/ stone, gas FP, vaulted ceilings & built-in cabinets. Custom kitchen has high end cabinets w/pull-out drawers, Cambria countertops & breakfast bar. Watch trumpeter swans & wildlife from the 4-season sun room w/spectacular views of the pond. 3 car attached, heated & finished garage has numerous built-in cabinets. Upper level loft w/plenty of space for an office plus 2 BRs & BA. Year-round comfort w/ the in-floor heat (off peak electric) & forced air/central air heating & cooling. In-ground irrigation & large private patio w/convenience of city sewer. Eagles Pass offers convenient location for walking to amenities: restaurants, healthcare, services, grocery, coffee & ice cream, bike trails, the Whitefish Chain & of course: Crosswoods Golf Course!
Location
State MN
County Crow Wing
Zoning Residential-Single Family
Rooms
Basement None
Dining Room Breakfast Bar, Living/Dining Room
Interior
Heating Baseboard, Forced Air, Radiant Floor
Cooling Central Air
Fireplaces Number 1
Fireplaces Type Gas, Living Room, Stone
Fireplace Yes
Appliance Air-To-Air Exchanger, Central Vacuum, Dishwasher, Disposal, Dryer, Electric Water Heater, Microwave, Range, Refrigerator, Washer, Water Softener Owned
Exterior
Parking Features Attached Garage, Concrete, Garage Door Opener, Heated Garage, Insulated Garage
Garage Spaces 3.0
Fence None
Waterfront Description Pond
Roof Type Age Over 8 Years,Asphalt
Road Frontage No
Building
Lot Description Tree Coverage - Medium, Underground Utilities
Story Two
Foundation 1710
Sewer City Sewer/Connected
Water Submersible - 4 Inch, Drilled, Private, Well
Level or Stories Two
Structure Type Cedar
New Construction false
Schools
School District Pequot Lakes
Read Less
Want to know what your home might be worth? Contact us for a FREE valuation!

Our team is ready to help you sell your home for the highest possible price ASAP






