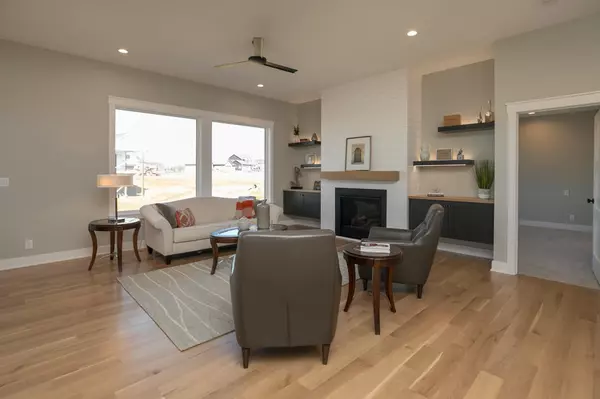$837,120
$829,900
0.9%For more information regarding the value of a property, please contact us for a free consultation.
2105 Thea LN SW Rochester, MN 55902
4 Beds
3 Baths
3,520 SqFt
Key Details
Sold Price $837,120
Property Type Single Family Home
Sub Type Single Family Residence
Listing Status Sold
Purchase Type For Sale
Square Footage 3,520 sqft
Price per Sqft $237
Subdivision Fieldstone 8Th
MLS Listing ID 6175528
Sold Date 06/06/22
Bedrooms 4
Full Baths 2
Three Quarter Bath 1
Year Built 2022
Annual Tax Amount $84
Tax Year 2021
Contingent None
Lot Size 0.310 Acres
Acres 0.31
Lot Dimensions TBD
Property Description
This modern-style rambler sits in the premiere fieldstone neighborhood with an open concept design and large windows that showcase the beautiful home with an abundance of natural light. The attention to detail is stunning throughout with 2 beautiful gas fireplaces, built-ins, designer lighting, white oak hardwood floors, a gourmet kitchen with a custom surround range hood, gas cooktop, quartz surfaces, and a huge center island. The main-level owner’s suite features a tray ceiling with a fan and a private bath with a large walk-in tile shower and a custom closet. Luxurious details continue downstairs into the fully finished family room complete with a wet bar. Guests and family have their privacy with 2 additional bedrooms full-size bathroom, huge storage or exercise room, and entertaining space. Enjoy the covered deck and come visit this gorgeous model in the newest neighborhood.
Location
State MN
County Olmsted
Zoning Residential-Single Family
Rooms
Basement Daylight/Lookout Windows, Drain Tiled, Egress Window(s), Finished, Full, Concrete, Storage Space, Sump Pump
Dining Room Eat In Kitchen, Informal Dining Room, Kitchen/Dining Room, Living/Dining Room
Interior
Heating Forced Air
Cooling Central Air
Fireplaces Number 2
Fireplaces Type Decorative, Family Room, Gas, Living Room
Fireplace Yes
Appliance Air-To-Air Exchanger, Cooktop, Dishwasher, Disposal, Dryer, Exhaust Fan, Humidifier, Gas Water Heater, Microwave, Refrigerator, Wall Oven, Washer, Water Softener Owned
Exterior
Garage Attached Garage, Concrete, Floor Drain, Garage Door Opener, Insulated Garage
Garage Spaces 3.0
Roof Type Age 8 Years or Less,Asphalt
Building
Lot Description Sod Included in Price, Underground Utilities
Story One
Foundation 1760
Sewer City Sewer/Connected
Water City Water/Connected
Level or Stories One
Structure Type Brick/Stone,Fiber Cement
New Construction true
Schools
Elementary Schools Bamber Valley
Middle Schools Willow Creek
High Schools Mayo
School District Rochester
Read Less
Want to know what your home might be worth? Contact us for a FREE valuation!

Our team is ready to help you sell your home for the highest possible price ASAP






