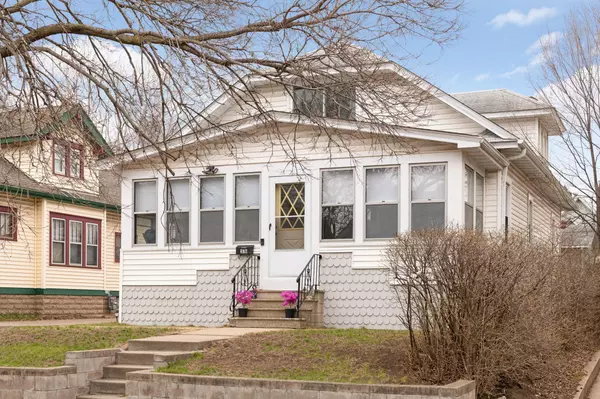$275,000
$250,000
10.0%For more information regarding the value of a property, please contact us for a free consultation.
376 Jenks AVE Saint Paul, MN 55130
3 Beds
2 Baths
1,419 SqFt
Key Details
Sold Price $275,000
Property Type Single Family Home
Sub Type Single Family Residence
Listing Status Sold
Purchase Type For Sale
Square Footage 1,419 sqft
Price per Sqft $193
Subdivision J F Tostevins Sub Of Pt Of L23
MLS Listing ID 6172794
Sold Date 06/10/22
Bedrooms 3
Full Baths 1
Three Quarter Bath 1
Year Built 1922
Annual Tax Amount $2,489
Tax Year 2022
Contingent None
Lot Size 5,662 Sqft
Acres 0.13
Lot Dimensions 135x42
Property Description
Combining vintage charm with modern updates, this urban cottage checks all the boxes. Enter the wide front porch, the perfect spot for morning coffee, then step inside to nicely proportioned living and dining rooms featuring gorgeous woodwork and buffet. All windows are relatively new, keeping this home warm and cozy. The spacious kitchen offers plenty of counter space and cabinets plus a new farmhouse sink and faucet. Two bedrooms and a light and airy full bath complete the main floor. Upstairs, an oasis awaits -- what was once two smaller bedrooms and storage space has been completely re-imagined and opened up to create an amazing primary suite complete with stunning ¾ bath, walk-in closet area and charming nook for reading or relaxing. New boiler in 2019. A wide open lower level provides space for a future family room, 4th bedroom or whatever you choose to grow your equity!
Location
State MN
County Ramsey
Zoning Residential-Single Family
Rooms
Basement Block, Full, Unfinished
Dining Room Separate/Formal Dining Room
Interior
Heating Baseboard, Hot Water
Cooling None
Fireplace No
Appliance Dishwasher, Dryer, Exhaust Fan, Gas Water Heater, Microwave, Range, Refrigerator, Washer
Exterior
Parking Features Detached, Gravel, Concrete, Electric, Garage Door Opener
Garage Spaces 2.0
Fence Chain Link, Partial
Pool None
Roof Type Asphalt,Pitched
Building
Lot Description Public Transit (w/in 6 blks), Tree Coverage - Light
Story One and One Half
Foundation 988
Sewer City Sewer/Connected
Water City Water/Connected
Level or Stories One and One Half
Structure Type Vinyl Siding,Wood Siding
New Construction false
Schools
School District St. Paul
Read Less
Want to know what your home might be worth? Contact us for a FREE valuation!

Our team is ready to help you sell your home for the highest possible price ASAP






