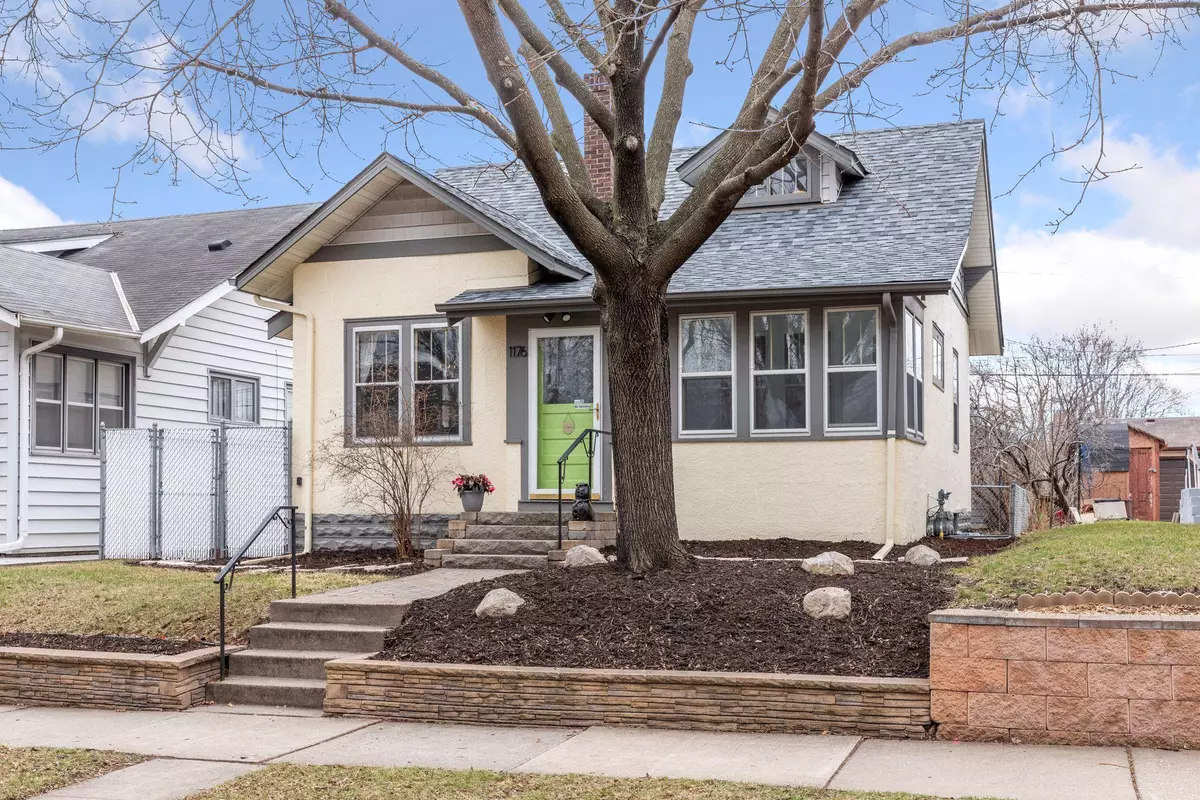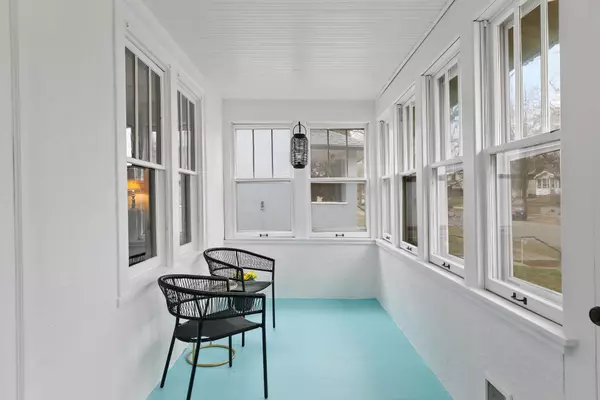$350,000
$309,900
12.9%For more information regarding the value of a property, please contact us for a free consultation.
1176 Edmund AVE Saint Paul, MN 55104
3 Beds
1 Bath
1,405 SqFt
Key Details
Sold Price $350,000
Property Type Single Family Home
Sub Type Single Family Residence
Listing Status Sold
Purchase Type For Sale
Square Footage 1,405 sqft
Price per Sqft $249
MLS Listing ID 6188366
Sold Date 06/06/22
Bedrooms 3
Full Baths 1
Year Built 1924
Annual Tax Amount $3,578
Tax Year 2022
Contingent None
Lot Size 4,791 Sqft
Acres 0.11
Lot Dimensions 40x122
Property Description
Welcome to 1176 Edmund! This craftsman bungalow has charm, character, and a thoughtful design. It features 3 BRs, plus a walk-through room which can be used as a BR, office, or den. The remodeled kitchen (2018) has classic white shaker cabinets, granite countertops, stainless steel appliances, & restored original birch floors. It's wonderful for entertaining as the kitchen opens up to the dining room, with the living room right around the corner. Enjoy the bright finished basement (2021) which includes a family room and a bedroom. It also has ample storage space and an option to add a bathroom for instant equity. Move in with no worries, as the following have been recently replaced: roof (2022) furnace (2022) central air (2022) water heater (2021) washer (2020). You will love spending summers in the fully-fenced backyard with a perennial garden & paver patio. It's the perfect space for grilling, gardening, and relaxing. This place has heart, and it's ready to welcome its new owner(s)!
Location
State MN
County Ramsey
Zoning Residential-Single Family
Rooms
Basement Block, Egress Window(s), Full, Partially Finished
Dining Room Kitchen/Dining Room
Interior
Heating Forced Air
Cooling Central Air
Fireplace No
Appliance Dishwasher, Dryer, Exhaust Fan, Microwave, Range, Refrigerator, Washer
Exterior
Parking Features Detached, Concrete, Garage Door Opener, No Int Access to Dwelling
Garage Spaces 2.0
Fence Chain Link
Pool None
Roof Type Age 8 Years or Less,Asphalt
Building
Lot Description Public Transit (w/in 6 blks), Tree Coverage - Light
Story One and One Half
Foundation 690
Sewer City Sewer/Connected
Water City Water/Connected
Level or Stories One and One Half
Structure Type Stucco
New Construction false
Schools
School District St. Paul
Read Less
Want to know what your home might be worth? Contact us for a FREE valuation!

Our team is ready to help you sell your home for the highest possible price ASAP






