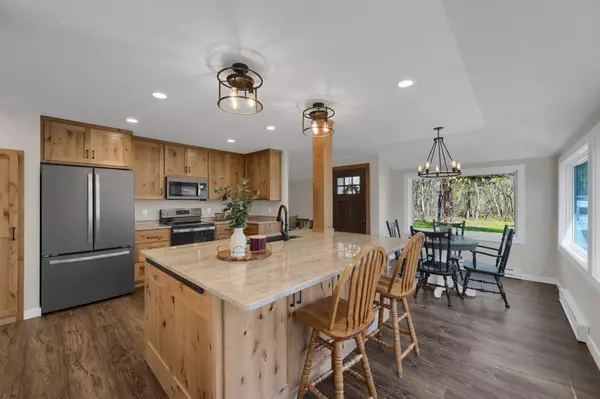$438,500
$444,900
1.4%For more information regarding the value of a property, please contact us for a free consultation.
12355 77th ST Clear Lake, MN 55319
3 Beds
2 Baths
2,099 SqFt
Key Details
Sold Price $438,500
Property Type Single Family Home
Sub Type Single Family Residence
Listing Status Sold
Purchase Type For Sale
Square Footage 2,099 sqft
Price per Sqft $208
MLS Listing ID 6193650
Sold Date 06/16/22
Bedrooms 3
Full Baths 1
Three Quarter Bath 1
Year Built 1900
Annual Tax Amount $2,320
Tax Year 2021
Contingent None
Lot Size 10.000 Acres
Acres 10.0
Lot Dimensions 1323 x329x1322x329
Property Description
Have you been dreaming of that adorable farmhouse and hobby farm where you can raise chickens, goats and horses all perfectly situated on several acres of prime hunting land? Look no more! You will be wowed by the one-of-a-kind driveway approach lined with 100-year-old cedar trees that brings you to 10 acres of secluded privacy. Outside features a 30x60 outbuilding with 20x30 insulated workshop, additional 24x24 garage, outdoor pavilion and chicken coop. Farmhouse has been completely renovated featuring a new kitchen with panoramic views, custom alder cabinetry, granite countertops, giant island for entertaining and all new appliances. The personal touches of the reclaimed wood throughout show the quality of craftsmanship and care that were put into this beauty. Additional upgrades include in-floor heat, new plumbing, new electrical, new spray foam insulation, new boiler, & new septic. This turn of the century charmer has it all including all living facilities on one level! A must see!
Location
State MN
County Sherburne
Zoning Residential-Single Family
Rooms
Basement Partial
Dining Room Eat In Kitchen, Kitchen/Dining Room
Interior
Heating Baseboard, Fireplace(s), Radiant Floor
Cooling None
Fireplaces Number 1
Fireplaces Type Gas, Living Room
Fireplace Yes
Appliance Dishwasher, Microwave, Range, Refrigerator
Exterior
Parking Features Detached
Garage Spaces 4.0
Roof Type Asphalt
Building
Lot Description Tree Coverage - Heavy
Story One and One Half
Foundation 1406
Sewer Private Sewer, Tank with Drainage Field
Water Private, Well
Level or Stories One and One Half
Structure Type Vinyl Siding
New Construction false
Schools
School District Becker
Others
Restrictions Other
Read Less
Want to know what your home might be worth? Contact us for a FREE valuation!

Our team is ready to help you sell your home for the highest possible price ASAP






