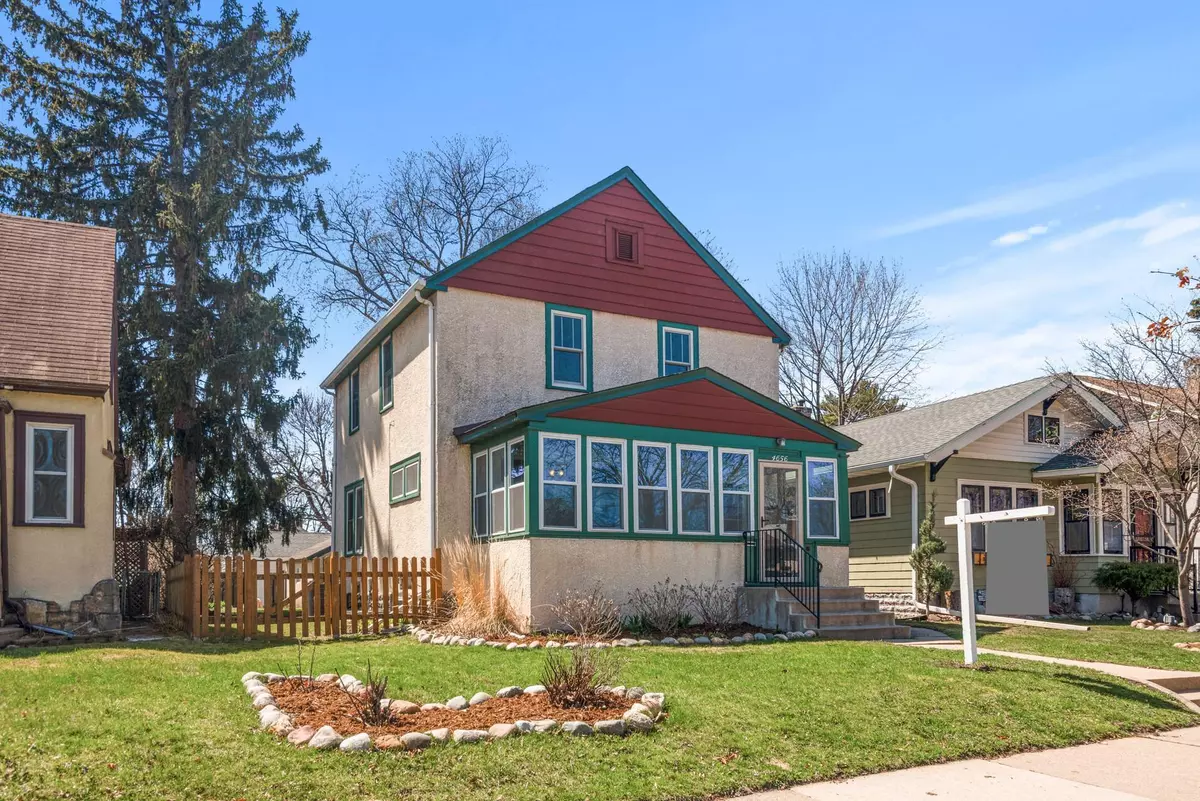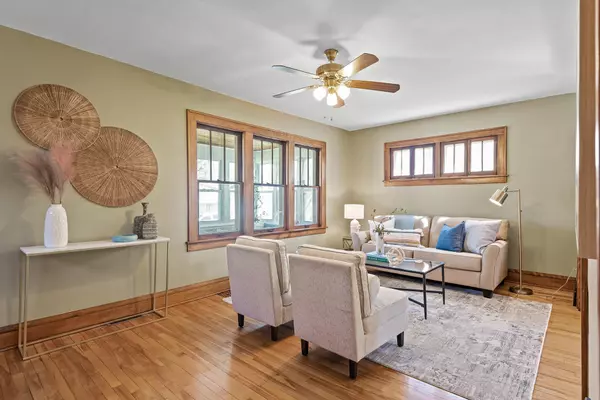$410,000
$419,900
2.4%For more information regarding the value of a property, please contact us for a free consultation.
4656 42nd AVE S Minneapolis, MN 55406
3 Beds
2 Baths
1,860 SqFt
Key Details
Sold Price $410,000
Property Type Single Family Home
Sub Type Single Family Residence
Listing Status Sold
Purchase Type For Sale
Square Footage 1,860 sqft
Price per Sqft $220
Subdivision Crosby Invest Co 1St Add
MLS Listing ID 6163029
Sold Date 06/17/22
Bedrooms 3
Full Baths 1
Three Quarter Bath 1
Year Built 1922
Annual Tax Amount $4,517
Tax Year 2021
Contingent None
Lot Size 5,227 Sqft
Acres 0.12
Lot Dimensions 40x130
Property Description
An exceptional home nestled in a special location just steps to Minnehaha Falls and Wabun Park. Craftsmanship, warmth and beauty greet you around every corner from top to bottom, inside and out. Fantastic front porch will be a favorite seasonal spot that leads you and your guests into beautiful spaces featuring hardwood floors, built-in buffet, original woodwork, panel doors and a gorgeous staircase. Kitchen and bath both mix original charm with new and convenient for a perfect match. Lower level family room is the ideal place to gather and relax with family or welcome guests with an egress window and stunning 3/4 bath with heated tile. A spotless laundry room is a treat. Fenced backyard is popping with spring buds and flower beds are ready for planting. Note: nearly all new Anderson windows in 2019 and new roof in 2020. Excellent location for getting around by all means of travel - walk to shopping areas, bike the river road, light rail downtown or the University.
Location
State MN
County Hennepin
Zoning Residential-Single Family
Rooms
Basement Daylight/Lookout Windows, Drain Tiled, Egress Window(s), Finished, Full, Sump Pump
Dining Room Separate/Formal Dining Room
Interior
Heating Forced Air
Cooling Central Air
Fireplace No
Appliance Cooktop, Dishwasher, Dryer, Microwave, Range, Refrigerator, Washer
Exterior
Parking Features Detached
Garage Spaces 2.0
Fence Chain Link, Full, Wood
Roof Type Age 8 Years or Less,Asphalt
Building
Lot Description Public Transit (w/in 6 blks), Tree Coverage - Medium
Story Two
Foundation 631
Sewer City Sewer/Connected
Water City Water/Connected
Level or Stories Two
Structure Type Stucco
New Construction false
Schools
School District Minneapolis
Read Less
Want to know what your home might be worth? Contact us for a FREE valuation!

Our team is ready to help you sell your home for the highest possible price ASAP






