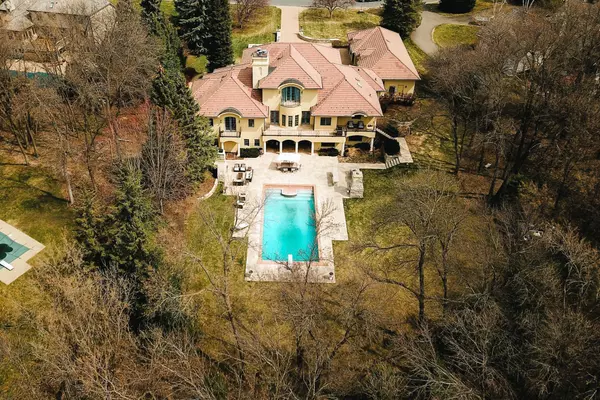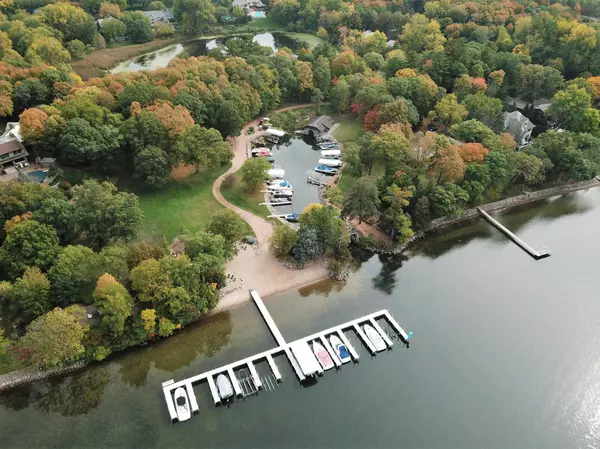$3,025,000
$2,999,900
0.8%For more information regarding the value of a property, please contact us for a free consultation.
5920 Boulder Bridge LN Shorewood, MN 55331
6 Beds
9 Baths
7,801 SqFt
Key Details
Sold Price $3,025,000
Property Type Single Family Home
Sub Type Single Family Residence
Listing Status Sold
Purchase Type For Sale
Square Footage 7,801 sqft
Price per Sqft $387
Subdivision Boulder Bridge
MLS Listing ID 6186712
Sold Date 06/17/22
Bedrooms 6
Full Baths 1
Half Baths 3
Three Quarter Bath 5
HOA Fees $333/ann
Year Built 2012
Annual Tax Amount $32,462
Tax Year 2022
Contingent None
Lot Size 1.370 Acres
Acres 1.37
Lot Dimensions 115X336X52X160X406
Property Description
Once in a lifetime opportunity to own this incredible Boulder Bridge property. Dock is included on Smithtown Bay, Lake Minnetonka with grade A water quality. 5 minutes to Excelsior and Minnetonka Schools. Very exclusive estate on 1.4 acres with beautiful private pool, outdoor kitchen and fireplace. Plus all the neighborhood amenities including tennis courts, parks, trails and beautiful beach. Luxury is the only way to describe this amazing home. Unique European design with high end imported materials. De Giulio designed kitchen with imported Italian lighting, walnut cabinetry, Brazilian granite, LaCanche oven and range, two Meile dishwashers, Sub-Zero refrigerator and freezer drawers. Luxurious private owners suite and bath on the second floor. Additional main floor master suite. Outdoor kitchen with Wolf grill and wood-fired pizza oven, home theatre, sauna, wine cellar, custom full bar. Entertainers delight, you will never have to leave home again because this estate has it all.
Location
State MN
County Hennepin
Zoning Residential-Single Family
Body of Water Minnetonka
Rooms
Basement Daylight/Lookout Windows, Drain Tiled, Finished, Full, Concrete, Storage Space, Sump Pump, Walkout
Dining Room Breakfast Bar, Breakfast Area, Eat In Kitchen, Informal Dining Room, Separate/Formal Dining Room
Interior
Heating Dual, Geothermal, Heat Pump, Radiant Floor
Cooling Central Air
Fireplaces Number 3
Fireplaces Type Family Room, Free Standing, Gas, Living Room, Other, Stone, Wood Burning
Fireplace Yes
Appliance Air-To-Air Exchanger, Cooktop, Dishwasher, Disposal, Dryer, Exhaust Fan, Freezer, Microwave, Range, Refrigerator, Wall Oven, Washer, Water Softener Owned
Exterior
Parking Features Attached Garage, Driveway - Other Surface, Garage Door Opener, Heated Garage, Insulated Garage, Paved
Garage Spaces 4.0
Fence Other
Pool Below Ground, Heated, Outdoor Pool
Waterfront Description Association Access,Deeded Access,Dock,Shared
Roof Type Pitched
Road Frontage No
Building
Lot Description Tree Coverage - Medium
Story Two
Foundation 3508
Sewer City Sewer/Connected
Water City Water/Connected
Level or Stories Two
Structure Type Stucco
New Construction false
Schools
School District Minnetonka
Others
HOA Fee Include Beach Access,Dock,Recreation Facility,Shared Amenities
Restrictions Mandatory Owners Assoc
Read Less
Want to know what your home might be worth? Contact us for a FREE valuation!

Our team is ready to help you sell your home for the highest possible price ASAP






