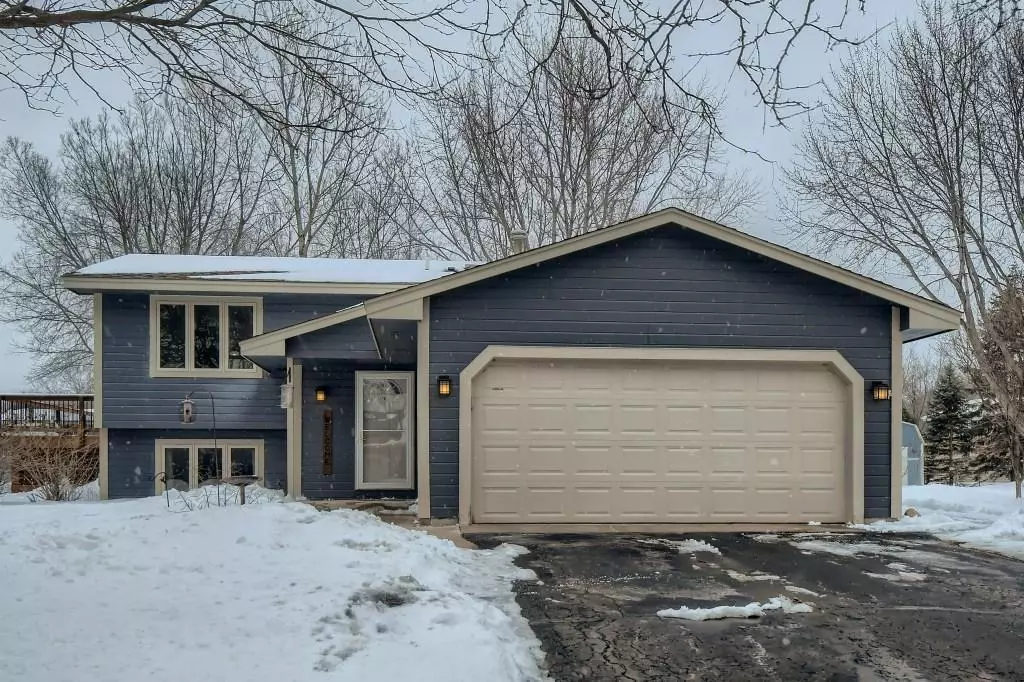$360,000
$325,000
10.8%For more information regarding the value of a property, please contact us for a free consultation.
12806 Quaker LN N Champlin, MN 55316
4 Beds
2 Baths
1,702 SqFt
Key Details
Sold Price $360,000
Property Type Single Family Home
Sub Type Single Family Residence
Listing Status Sold
Purchase Type For Sale
Square Footage 1,702 sqft
Price per Sqft $211
Subdivision French Lake Terrace 2Nd Add
MLS Listing ID 6162347
Sold Date 06/20/22
Bedrooms 4
Full Baths 1
Three Quarter Bath 1
Year Built 1988
Annual Tax Amount $3,031
Tax Year 2022
Contingent None
Lot Size 10,454 Sqft
Acres 0.24
Lot Dimensions 80x131
Property Description
Desirable split level single family home located in a great neighborhood on a cul-de-sac! 4 bedroom, 2 bath home features neutral paint colors you can accent with your own personal touch. Check out the gorgeous real hardwood flooring in main living areas. Bedrooms feature walk-in closets and master bedroom has easy access to main full bath with a skylight to add natural lighting. Lower level 3/4 bathroom has been completely updated. Large deck for outdoor entertaining and pool time with family & friends. You will find additional storage throughout this home, i.e., below entire deck with lattice fencing and gate, lower level underneath the entire entry way level and backyard storage shed. Furnace and central air were replaced in 2020. There is a pond down the road that features an asphalt walking path to walk your pet or exercise. Excellent location with easy access to parks, trails and restaurants!
Location
State MN
County Hennepin
Zoning Residential-Single Family
Rooms
Basement Block, Daylight/Lookout Windows, Drain Tiled, Finished, Partial, Storage Space
Dining Room Informal Dining Room, Kitchen/Dining Room
Interior
Heating Forced Air
Cooling Central Air
Fireplace No
Appliance Dishwasher, Disposal, Dryer, Gas Water Heater, Microwave, Range, Refrigerator, Washer
Exterior
Parking Features Attached Garage, Asphalt, Garage Door Opener
Garage Spaces 2.0
Fence Chain Link
Pool Above Ground
Roof Type Age Over 8 Years,Asphalt
Building
Lot Description Tree Coverage - Medium
Story Split Entry (Bi-Level)
Foundation 894
Sewer City Sewer/Connected
Water City Water/Connected
Level or Stories Split Entry (Bi-Level)
Structure Type Engineered Wood
New Construction false
Schools
School District Anoka-Hennepin
Read Less
Want to know what your home might be worth? Contact us for a FREE valuation!

Our team is ready to help you sell your home for the highest possible price ASAP






