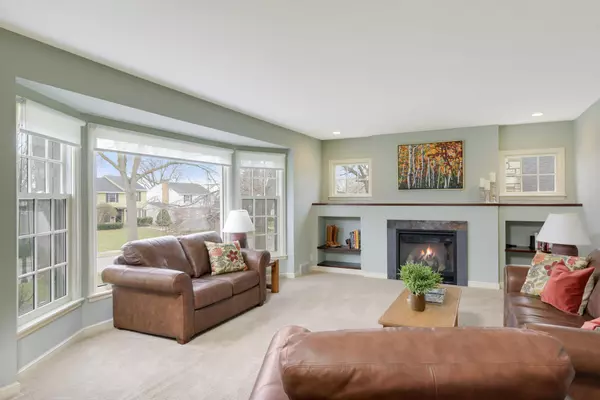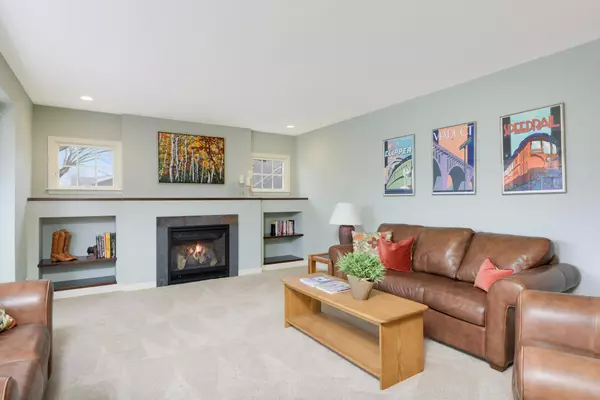$725,000
$750,000
3.3%For more information regarding the value of a property, please contact us for a free consultation.
1641 Beechwood AVE Saint Paul, MN 55116
3 Beds
3 Baths
3,186 SqFt
Key Details
Sold Price $725,000
Property Type Single Family Home
Sub Type Single Family Residence
Listing Status Sold
Purchase Type For Sale
Square Footage 3,186 sqft
Price per Sqft $227
MLS Listing ID 6182943
Sold Date 06/22/22
Bedrooms 3
Full Baths 1
Half Baths 1
Three Quarter Bath 1
Year Built 1946
Annual Tax Amount $10,726
Tax Year 2022
Contingent None
Lot Size 7,405 Sqft
Acres 0.17
Lot Dimensions 65x135
Property Description
Beautifully updated and well-maintained Highland Park home is blocks to the Village and schools! You’ll love the light filled main floor family room with a gas fireplace and well-made TV wall unit. The living room has a huge bay window, built ins and a gas fireplace. Also on the main floor is a home office/computer room with built in custom cabinetry. The kitchen with SS appliances (gas cooktop and a double oven) and granite countertops has a breakfast bar and a causal dining area. Sunlight fills the kitchen/casual dining area with the wall of windows. The dining room with hardwood floors and built ins has a large window plus a door leading to a fun screened porch. The screened porch overlooks an amazing backyard that features a bluestone patio, outdoor fireplace, and pergola. The upper-level master suite is lovely and very spacious! Not to be missed is the 3-car garage that is insulated and heated PLUS there is great bonus space above!
Location
State MN
County Ramsey
Zoning Residential-Single Family
Rooms
Basement Egress Window(s), Finished, Full
Dining Room Breakfast Bar, Eat In Kitchen, Separate/Formal Dining Room
Interior
Heating Forced Air
Cooling Central Air
Fireplaces Number 3
Fireplaces Type Amusement Room, Family Room, Gas, Living Room
Fireplace Yes
Appliance Cooktop, Dishwasher, Disposal, Dryer, Exhaust Fan, Humidifier, Microwave, Range, Refrigerator, Wall Oven, Washer
Exterior
Parking Features Detached, Heated Garage
Garage Spaces 3.0
Fence Full, Other
Roof Type Asphalt
Building
Story One and One Half
Foundation 1771
Sewer City Sewer/Connected
Water City Water/Connected
Level or Stories One and One Half
Structure Type Brick/Stone,Fiber Cement
New Construction false
Schools
School District St. Paul
Read Less
Want to know what your home might be worth? Contact us for a FREE valuation!

Our team is ready to help you sell your home for the highest possible price ASAP






