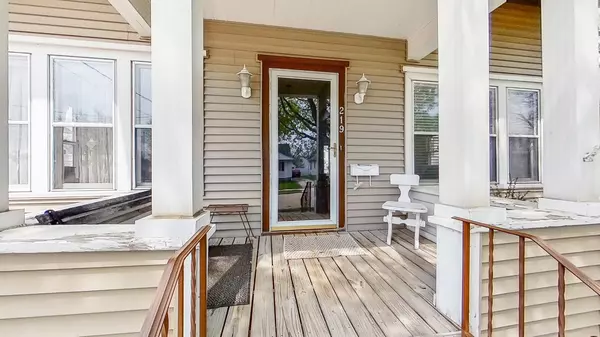$241,600
$225,900
6.9%For more information regarding the value of a property, please contact us for a free consultation.
219 10 1/4 ST SE Rochester, MN 55904
3 Beds
2 Baths
1,731 SqFt
Key Details
Sold Price $241,600
Property Type Single Family Home
Sub Type Single Family Residence
Listing Status Sold
Purchase Type For Sale
Square Footage 1,731 sqft
Price per Sqft $139
Subdivision Sunnyside Add
MLS Listing ID 6191464
Sold Date 06/22/22
Bedrooms 3
Three Quarter Bath 2
Year Built 1915
Annual Tax Amount $1,828
Tax Year 2022
Contingent None
Lot Size 4,791 Sqft
Acres 0.11
Lot Dimensions 44x104
Property Description
This charming 2 story home shows pride in ownership and is conveniently located minutes from downtown, shopping and restaurants. Long-time owners (38 years) have added modern amenities, while preserving the era's beauty. Step inside and you will find refinished hardwood floor throughout the main level entry, living room, dining room and office enhanced by reclaimed sawn oak trim. In the kitchen you will find custom built cabinetry from floor to ceiling done in the characteristics of the home. Upstairs offers 3 bedrooms and a 3/4 bathroom with extra storage. Downstairs offers opportunity for your own personal touches. The flex room has potential to be a 4th bedroom, and the family room has the ability for a wet bar to be added with the plumbing already in place.
Location
State MN
County Olmsted
Zoning Residential-Single Family
Rooms
Basement Block, Full, Partially Finished, Storage Space
Dining Room Separate/Formal Dining Room
Interior
Heating Forced Air
Cooling Central Air
Fireplace No
Appliance Dishwasher, Disposal, Dryer, Exhaust Fan, Freezer, Humidifier, Gas Water Heater, Iron Filter, Microwave, Range, Refrigerator, Washer, Water Softener Owned, Wood Water Heater
Exterior
Parking Features Detached, Concrete, Electric, Garage Door Opener
Garage Spaces 1.0
Roof Type Age 8 Years or Less,Asphalt,Pitched
Building
Lot Description Public Transit (w/in 6 blks), Tree Coverage - Light, Underground Utilities
Story Two
Foundation 780
Sewer City Sewer/Connected
Water City Water/Connected
Level or Stories Two
Structure Type Block,Vinyl Siding
New Construction false
Schools
Elementary Schools Riverside Central
Middle Schools Willow Creek
High Schools Mayo
School District Rochester
Read Less
Want to know what your home might be worth? Contact us for a FREE valuation!

Our team is ready to help you sell your home for the highest possible price ASAP






