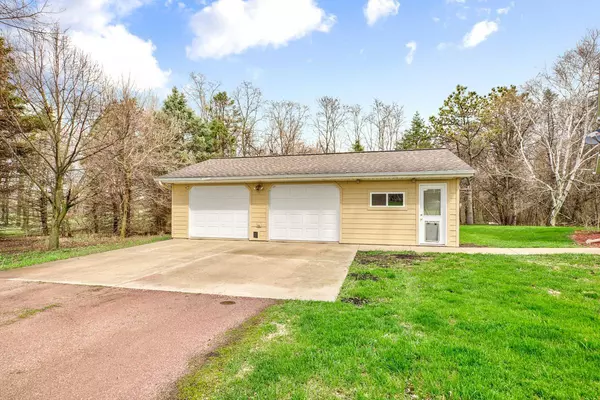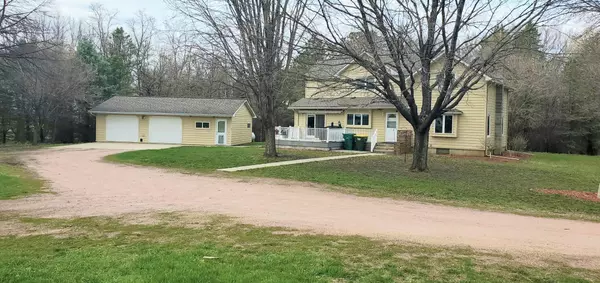$205,300
$195,000
5.3%For more information regarding the value of a property, please contact us for a free consultation.
101 W Mill ST Sanborn, MN 56083
3 Beds
1 Bath
2,396 SqFt
Key Details
Sold Price $205,300
Property Type Single Family Home
Sub Type Single Family Residence
Listing Status Sold
Purchase Type For Sale
Square Footage 2,396 sqft
Price per Sqft $85
MLS Listing ID 6190514
Sold Date 06/23/22
Bedrooms 3
Full Baths 1
Year Built 1910
Annual Tax Amount $1,820
Tax Year 2021
Contingent None
Lot Size 9.490 Acres
Acres 9.49
Property Description
Surrounded by the peace and serenity of ten acres of land, this beautiful piece of country within the city limits does not dissappoint! Three bedrooms , One bathroom, large open concept kitchen and dining area with ample cabinet and counter space . Have some fun in the recreation room or cozy up to the warmth of the wood burning stove in the living room. Spacious bedrooms and an unfinished basement. Washer and Dryer stay! Fresh paint , furnace and heat pump new in 2021. Watch the deer from the deck . Take in some shade under the many trees that surround the home or use the yard for your favorite outdoor activities, !! Freshen up your golf game as there is a golf course right next door!! Need space for your cars, boats, lawn mowers, tools , atv ? Look no farther than the two stall heated garage with workshop or in the storage shed. There is so much more to see so schedule your showing today!! Showings start May 10!!
Location
State MN
County Redwood
Zoning Residential-Single Family
Rooms
Basement Full, Unfinished
Dining Room Informal Dining Room
Interior
Heating Forced Air, Wood Stove
Cooling Central Air
Fireplaces Type Wood Burning, Wood Burning Stove
Fireplace No
Appliance Dryer, Range, Washer
Exterior
Parking Features Detached, Gravel
Garage Spaces 2.0
Roof Type Asphalt
Building
Story Two
Foundation 1198
Sewer Septic System Compliant - No
Water Well
Level or Stories Two
Structure Type Fiber Cement
New Construction false
Schools
School District Red Rock Central
Read Less
Want to know what your home might be worth? Contact us for a FREE valuation!

Our team is ready to help you sell your home for the highest possible price ASAP






