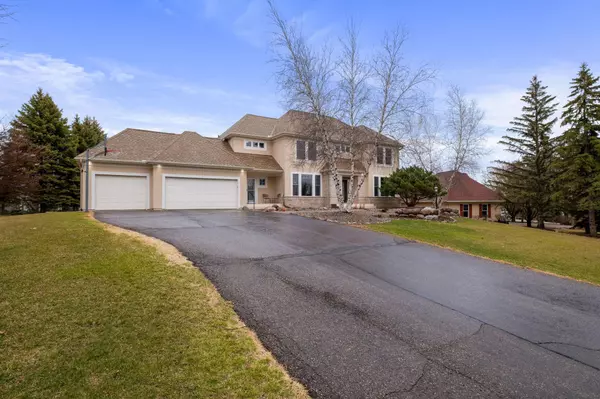$746,000
$746,000
For more information regarding the value of a property, please contact us for a free consultation.
3813 Fairway DR Woodbury, MN 55125
5 Beds
4 Baths
4,212 SqFt
Key Details
Sold Price $746,000
Property Type Single Family Home
Sub Type Single Family Residence
Listing Status Sold
Purchase Type For Sale
Square Footage 4,212 sqft
Price per Sqft $177
Subdivision Wedgewood Heights 1St Add
MLS Listing ID 6184869
Sold Date 06/27/22
Bedrooms 5
Full Baths 2
Half Baths 1
Three Quarter Bath 1
HOA Fees $38/ann
Year Built 1999
Annual Tax Amount $8,590
Tax Year 2022
Contingent None
Lot Size 0.420 Acres
Acres 0.42
Lot Dimensions 140x175x78x160
Property Description
Your dream home just hit the market! Located on a quiet tree lined street, on half an acre, this well appointed custom built 5 Bed 4 Bath home in Wedgewood Heights literally checks all of the boxes! Entering the home you'll see a dramatic vaulted foyer, a large home office and the formal dining room which currently displays a gorgeous grand piano. Looking past the open staircase you'll find an open floor plan which contains the spacious kitchen with cherry cabinets and granite countertops, informal dining area that flows to the sunny deck and the living room with its spectacular flagstone fireplace and built-ins. The main floor also holds an ample mudroom, powder room and conveniently located laundry room. The upper level contains 4 bedrooms, a family bath with double vanity and a primary bedroom suite with a walk-in closet & private bathroom (2021). Walkout lower level (2018) Heated 3 Car Garage New mechanicals 2018-2019 New Anderson Windows Hunter Douglas Shades... MOVE IN READY!!
Location
State MN
County Washington
Zoning Residential-Single Family
Rooms
Basement Egress Window(s), Finished, Storage Space, Sump Pump, Walkout
Dining Room Eat In Kitchen, Separate/Formal Dining Room
Interior
Heating Forced Air
Cooling Central Air
Fireplaces Number 2
Fireplaces Type Family Room, Gas, Living Room
Fireplace Yes
Appliance Air-To-Air Exchanger, Cooktop, Dishwasher, Disposal, Dryer, Humidifier, Refrigerator, Wall Oven, Washer
Exterior
Parking Features Attached Garage
Garage Spaces 3.0
Fence Invisible
Roof Type Asphalt
Building
Story Two
Foundation 1561
Sewer City Sewer/Connected
Water City Water/Connected
Level or Stories Two
Structure Type Brick/Stone,Fiber Cement
New Construction false
Schools
School District South Washington County
Others
HOA Fee Include Professional Mgmt,Shared Amenities
Read Less
Want to know what your home might be worth? Contact us for a FREE valuation!

Our team is ready to help you sell your home for the highest possible price ASAP






