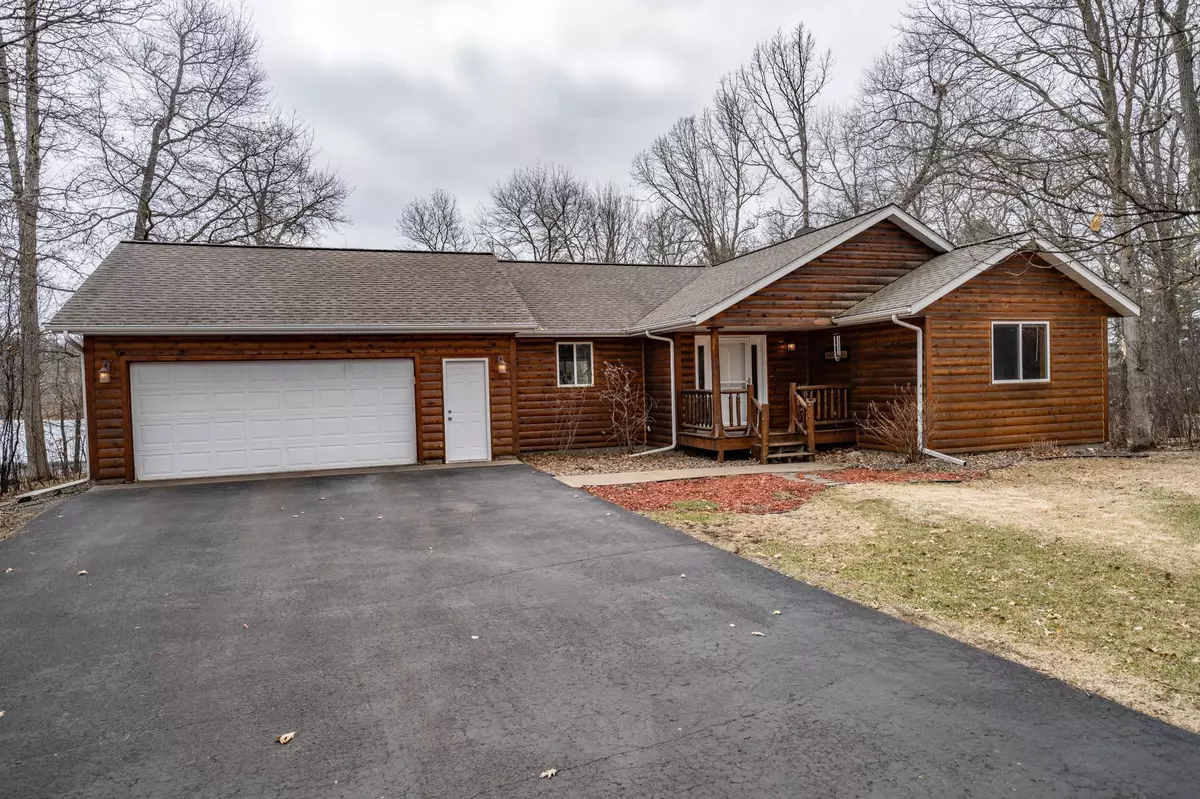$595,000
$590,000
0.8%For more information regarding the value of a property, please contact us for a free consultation.
33239 Willwood LN Crosslake, MN 56442
3 Beds
3 Baths
2,191 SqFt
Key Details
Sold Price $595,000
Property Type Single Family Home
Sub Type Single Family Residence
Listing Status Sold
Purchase Type For Sale
Square Footage 2,191 sqft
Price per Sqft $271
Subdivision Fawn View
MLS Listing ID 6185909
Sold Date 06/30/22
Bedrooms 3
Full Baths 1
Three Quarter Bath 2
Year Built 1999
Annual Tax Amount $2,311
Tax Year 2022
Contingent None
Lot Size 0.710 Acres
Acres 0.71
Lot Dimensions 100 x 295
Property Description
Retreat to the peaceful setting of this 3 bedroom 3 bath Fawn Lake home which boasts 100 ft of gradual elevation, wooded lot and a dock slip on the Whitefish Chain! You would be a shareholder of an association that owns an 80 ft lot on Cross Lake which has a dock system for up to 12 pontoons or boats. Beautiful home features an open floor plan, vaulted ceiling, floor to ceiling stone fireplace, hardwood floors, main floor master bedroom suite and a finished walk out lower level with a family room, bedroom and bathroom. Attached 24x24 garage provides storage. Entertain family and friends on the lakeside deck and share a meal. Explore boating, fishing and swimming on Fawn Lake and the Whitefish Chain. You will love the privacy of Fawn Lake, which does not have a public access, and being a shareowner of a lot on the very popular Whitefish Chain. Property is minutes from all the Crosslake amenities and the West Shore Dr. paths for hiking or biking. Don’t miss out on this rare opportunity!
Location
State MN
County Crow Wing
Zoning Shoreline,Residential-Single Family
Body of Water Fawn Lake (18030900)
Rooms
Basement Block, Egress Window(s), Finished, Full, Partially Finished, Storage Space, Walkout
Dining Room Breakfast Bar, Eat In Kitchen, Informal Dining Room, Kitchen/Dining Room, Living/Dining Room
Interior
Heating Forced Air
Cooling Central Air
Fireplaces Number 2
Fireplaces Type Family Room, Free Standing, Gas, Living Room, Stone
Fireplace Yes
Appliance Dishwasher, Dryer, Gas Water Heater, Microwave, Range, Refrigerator, Washer, Water Softener Owned
Exterior
Garage Attached Garage, Asphalt, Garage Door Opener, Storage
Garage Spaces 2.0
Waterfront true
Waterfront Description Deeded Access,Dock,Lake Front,Shared
View Bay, Lake, North, Panoramic, South, West
Roof Type Age Over 8 Years,Asphalt,Pitched
Road Frontage No
Building
Lot Description Tree Coverage - Medium
Story One
Foundation 1263
Sewer Private Sewer, Tank with Drainage Field
Water Drilled, Well
Level or Stories One
Structure Type Log Siding,Wood Siding
New Construction false
Schools
School District Pequot Lakes
Read Less
Want to know what your home might be worth? Contact us for a FREE valuation!

Our team is ready to help you sell your home for the highest possible price ASAP






