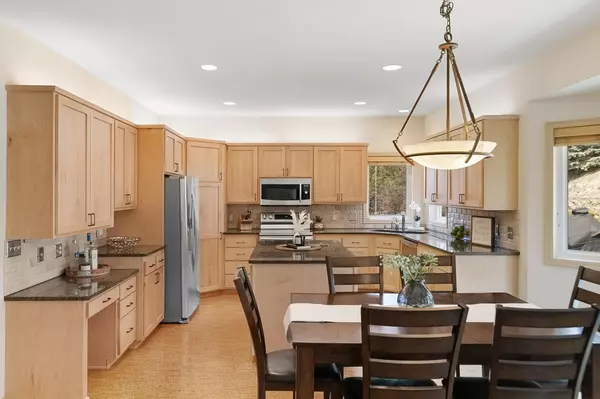$550,000
$550,000
For more information regarding the value of a property, please contact us for a free consultation.
7127 Sunshine DR Eden Prairie, MN 55346
4 Beds
3 Baths
3,001 SqFt
Key Details
Sold Price $550,000
Property Type Single Family Home
Sub Type Single Family Residence
Listing Status Sold
Purchase Type For Sale
Square Footage 3,001 sqft
Price per Sqft $183
Subdivision Glenshire
MLS Listing ID 6176101
Sold Date 06/30/22
Bedrooms 4
Full Baths 2
Half Baths 1
Year Built 1995
Annual Tax Amount $4,945
Tax Year 2021
Contingent None
Lot Size 0.260 Acres
Acres 0.26
Lot Dimensions 73x157x73x150
Property Description
Immaculately maintained with updates galore! New roof, siding, & stonework in 2021! Beautifully updated kitchen cabinets, remodeled bathroom in owner’s suite, updated tile flooring in upstairs bathrooms & laundry room. Fresh new paint on both levels, new garage heater, new commercial grade air exchanger & professionally cleaned carpets! Fantastic open floor plan, huge, dreamy kitchen & low-maintenance landscaping. Perfect outdoor deck & terraced backyard for entertaining friends & family. Backyard area is so private & peaceful – your own private oasis. You’ll love the main level living in this spacious, remarkable home. Gorgeous bright, open spaces throughout, granite countertops, stainless steel appliances, lots of storage, integrated surround sound in LL & heated 3 car garage! Ideal location - close to Bent Creek Golf Club, parks/trails, community center, schools, restaurants & shopping. Gorgeous neighborhood & a perfect place to call home! This is a stunner - don’t miss this one!
Location
State MN
County Hennepin
Zoning Residential-Single Family
Rooms
Basement Daylight/Lookout Windows, Finished, Full
Dining Room Eat In Kitchen, Separate/Formal Dining Room
Interior
Heating Forced Air, Fireplace(s)
Cooling Central Air
Fireplaces Number 1
Fireplaces Type Family Room, Gas
Fireplace Yes
Appliance Air-To-Air Exchanger, Dishwasher, Disposal, Dryer, Exhaust Fan, Humidifier, Microwave, Range, Refrigerator, Wall Oven, Washer
Exterior
Parking Features Attached Garage, Asphalt, Garage Door Opener, Heated Garage
Garage Spaces 3.0
Fence Partial, Wood
Pool None
Roof Type Age 8 Years or Less,Asphalt
Building
Lot Description Tree Coverage - Medium
Story One
Foundation 1657
Sewer City Sewer/Connected
Water City Water/Connected
Level or Stories One
Structure Type Brick/Stone,Vinyl Siding
New Construction false
Schools
School District Eden Prairie
Read Less
Want to know what your home might be worth? Contact us for a FREE valuation!

Our team is ready to help you sell your home for the highest possible price ASAP






