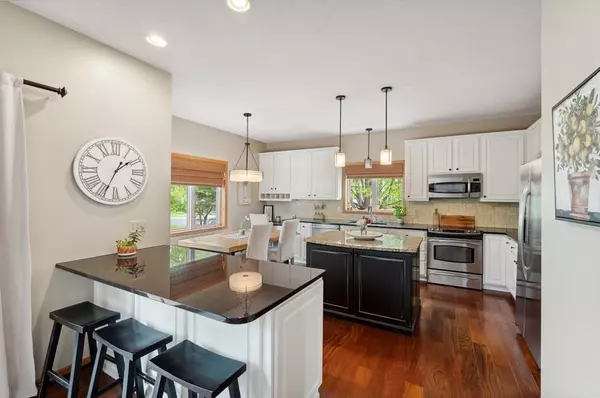$640,000
$599,000
6.8%For more information regarding the value of a property, please contact us for a free consultation.
17408 Tessmer CT Eden Prairie, MN 55347
5 Beds
3 Baths
3,788 SqFt
Key Details
Sold Price $640,000
Property Type Single Family Home
Sub Type Single Family Residence
Listing Status Sold
Purchase Type For Sale
Square Footage 3,788 sqft
Price per Sqft $168
Subdivision Dellwood Estates 3Rd Add
MLS Listing ID 6200337
Sold Date 06/30/22
Bedrooms 5
Full Baths 2
Three Quarter Bath 1
Year Built 1996
Annual Tax Amount $5,660
Tax Year 2021
Contingent None
Lot Size 0.310 Acres
Acres 0.31
Lot Dimensions irregular
Property Description
Updated throughout & meticulously maintained this one owner home is located in a highly sought after location of Eden Prairie. Easy access to 212, blocks from Cedar Ridge Elementary, quick access to the regional trail & fully recreational Lake Riley, parks & shopping- all the conveniences of living are truly minutes away. This home is spacious warm and inviting, w/ 5 plus bedrooms. Many wonderful features include - 2 story family room w/ gas fireplace, spacious kitchen w/ granite & ceramic backsplash, SS appliances, & enameled cabinetry; informal & formal dining, main level office that truly is a flex room as it could be used as an office or a bedroom as it has an attached beautiful 3/4 bath, Four spacious bedrooms upstairs with a large owners suite & updated bath, finished lower level w/ exercise room, amusement room w/ gas fireplace & bar, office & a bedroom. Recent updates include owner's bathroom, Furnace & AC, roof, kitchen remodel & newer washer & dryer. This truly is a must see!
Location
State MN
County Hennepin
Zoning Residential-Single Family
Rooms
Basement Drain Tiled, Egress Window(s), Finished, Full, Sump Pump
Dining Room Eat In Kitchen, Informal Dining Room, Living/Dining Room, Separate/Formal Dining Room
Interior
Heating Forced Air
Cooling Central Air
Fireplaces Number 2
Fireplaces Type Amusement Room, Family Room, Gas
Fireplace Yes
Appliance Dishwasher, Disposal, Dryer, Gas Water Heater, Microwave, Range, Refrigerator, Washer
Exterior
Parking Features Attached Garage, Asphalt, Garage Door Opener
Garage Spaces 3.0
Pool None
Roof Type Age 8 Years or Less,Asphalt
Building
Lot Description Corner Lot, Tree Coverage - Medium
Story Two
Foundation 1281
Sewer City Sewer/Connected
Water City Water/Connected
Level or Stories Two
Structure Type Vinyl Siding
New Construction false
Schools
School District Eden Prairie
Read Less
Want to know what your home might be worth? Contact us for a FREE valuation!

Our team is ready to help you sell your home for the highest possible price ASAP






