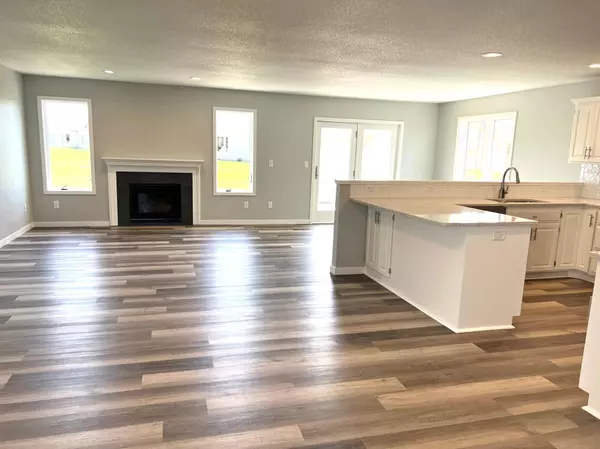$264,900
$269,900
1.9%For more information regarding the value of a property, please contact us for a free consultation.
932 Willow Grove CIR Waite Park, MN 56387
2 Beds
2 Baths
1,353 SqFt
Key Details
Sold Price $264,900
Property Type Townhouse
Sub Type Townhouse Detached
Listing Status Sold
Purchase Type For Sale
Square Footage 1,353 sqft
Price per Sqft $195
Subdivision Willow Creek
MLS Listing ID 6194956
Sold Date 06/30/22
Bedrooms 2
Full Baths 1
Three Quarter Bath 1
HOA Fees $110/mo
Year Built 1995
Annual Tax Amount $3,324
Tax Year 2022
Contingent None
Lot Size 0.350 Acres
Acres 0.35
Lot Dimensions 47x152x61x117x128
Property Description
Lovely updated 2 bedroom and 2 bath detached townhome in the desirable Willow Grove community. The home has been updated with white enameled wood work and kitchen cabinets, quartz countertops and tile backsplash, new LVP flooring, as well as new appliances. The home sits on a larger .35 acre lot with no neighbors directly behind the home, and features a patio with a privacy fence as well as a raised planting bed for the avid gardener. It also features an open concept floor plan with a kitchen peninsula and countertop seating area, and looks out onto the living room and dining area as well as the gas fireplace. The large master bedroom has both a three quarter private bath as well as a large walk-in closet. Come see this wonderful one level home today, a great option for someone looking to downsize or have all living facilities on one level.
Location
State MN
County Stearns
Zoning Residential-Single Family
Rooms
Basement None
Dining Room Informal Dining Room, Kitchen/Dining Room
Interior
Heating Forced Air
Cooling Central Air
Fireplaces Number 1
Fireplaces Type Gas, Living Room
Fireplace Yes
Appliance Dishwasher, Dryer, Exhaust Fan, Range, Refrigerator, Washer, Water Softener Owned
Exterior
Parking Features Attached Garage, Concrete, Insulated Garage
Garage Spaces 2.0
Fence Vinyl
Roof Type Asphalt
Building
Lot Description Irregular Lot, Tree Coverage - Light, Underground Utilities
Story One
Foundation 1353
Sewer City Sewer/Connected
Water City Water/Connected
Level or Stories One
Structure Type Brick/Stone,Metal Siding
New Construction false
Schools
School District St. Cloud
Others
HOA Fee Include Lawn Care
Restrictions Other
Read Less
Want to know what your home might be worth? Contact us for a FREE valuation!

Our team is ready to help you sell your home for the highest possible price ASAP






