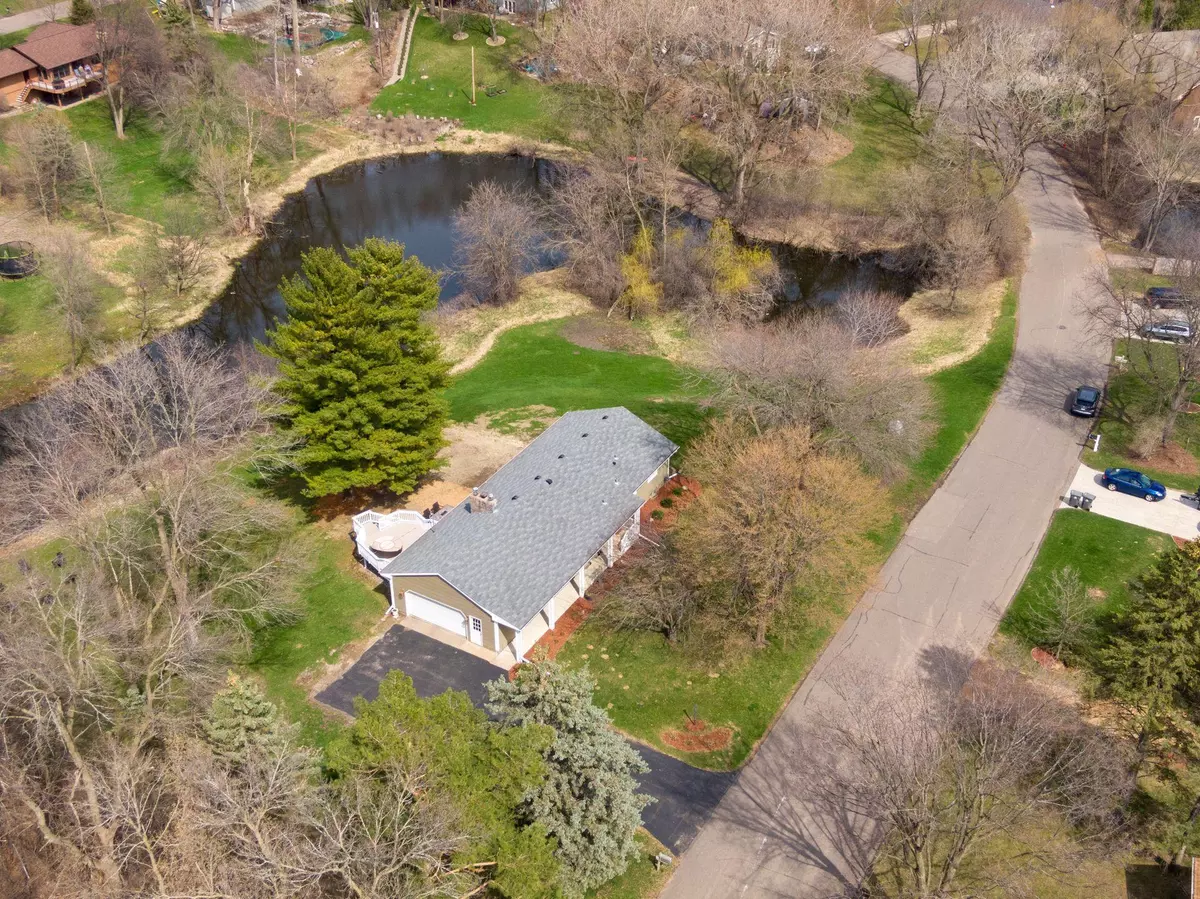$604,000
$545,000
10.8%For more information regarding the value of a property, please contact us for a free consultation.
13528 Larkin DR Minnetonka, MN 55305
4 Beds
2 Baths
2,244 SqFt
Key Details
Sold Price $604,000
Property Type Single Family Home
Sub Type Single Family Residence
Listing Status Sold
Purchase Type For Sale
Square Footage 2,244 sqft
Price per Sqft $269
Subdivision Essex Hills
MLS Listing ID 6170693
Sold Date 07/05/22
Bedrooms 4
Full Baths 1
Three Quarter Bath 1
Year Built 1962
Annual Tax Amount $5,115
Tax Year 2022
Contingent None
Lot Size 0.830 Acres
Acres 0.83
Lot Dimensions 270x227x213x131
Property Description
Walk-out rambler nestled on spacious lot with beautiful pond views. Wayzata schools. With its open & updated main floor, this home allows easy entertaining & relaxing everyday living. The kitchen features SS appliances, HW floors & white backsplash. Connected informal dining has views out front & back of home. The main floor living room is open, features gas fireplace & easy access to the huge deck & backyard views. Entry from the attached 2-stall garage is easy with the spacious mudroom. Main floor also has three updated bedrooms, all with hardwood floors, & a dynamite bathroom. The walkout lower level provides more fun hangout space with a large amusement room & 2nd gas fireplace. There’s a handy office area with room for multiple workstations. The LL also features another bedroom (presently a home gym), a ¾ bathroom, multiple storage areas, and a very large storage & laundry room. Your private retreat – .83 of an acre with trees, a rolling hill and pond…all within easy commute.
Location
State MN
County Hennepin
Zoning Residential-Single Family
Body of Water Unnamed
Rooms
Basement Block, Drain Tiled, Finished, Walkout
Dining Room Informal Dining Room
Interior
Heating Forced Air
Cooling Central Air
Fireplaces Number 2
Fireplaces Type Amusement Room, Gas, Living Room
Fireplace Yes
Appliance Dishwasher, Dryer, Gas Water Heater, Microwave, Range, Refrigerator, Washer
Exterior
Parking Features Attached Garage, Asphalt, Garage Door Opener
Garage Spaces 2.0
Fence Invisible
Pool None
Waterfront Description Pond
Roof Type Asphalt
Road Frontage No
Building
Lot Description Irregular Lot, Tree Coverage - Light
Story One
Foundation 1248
Sewer City Sewer/Connected
Water City Water/Connected
Level or Stories One
Structure Type Wood Siding
New Construction false
Schools
School District Wayzata
Read Less
Want to know what your home might be worth? Contact us for a FREE valuation!

Our team is ready to help you sell your home for the highest possible price ASAP






