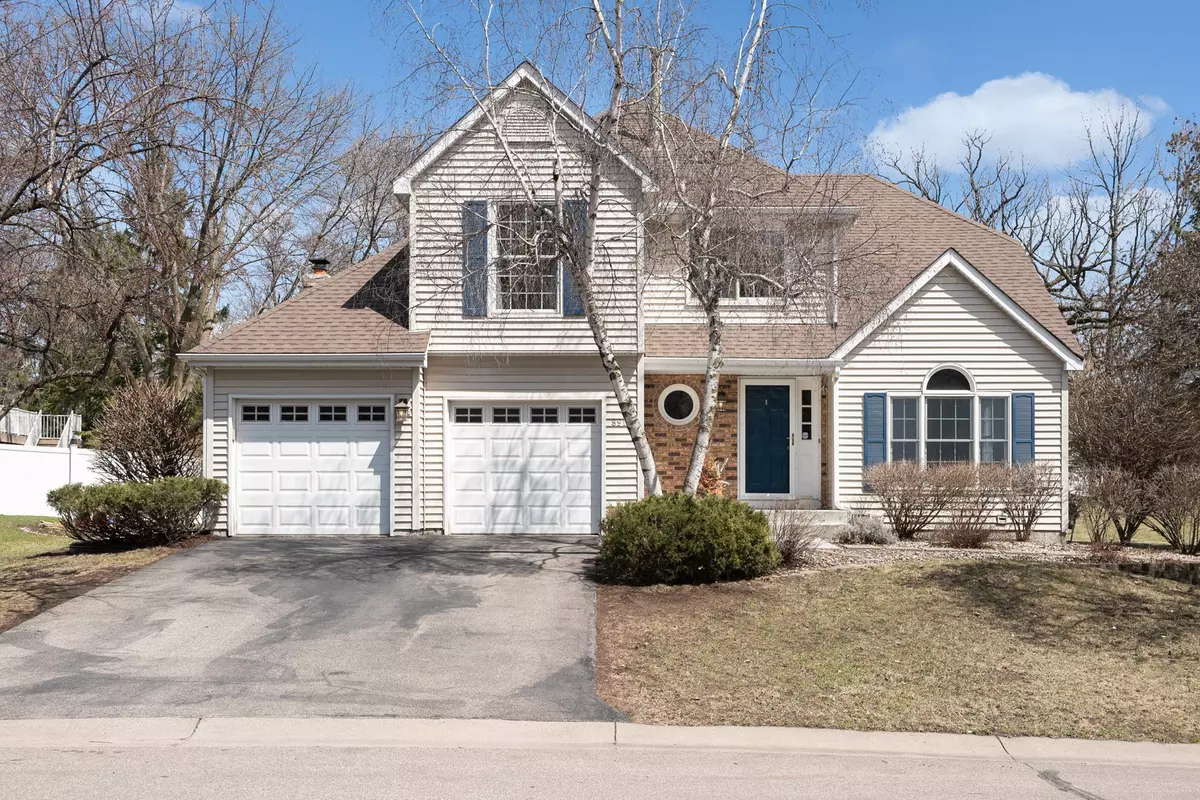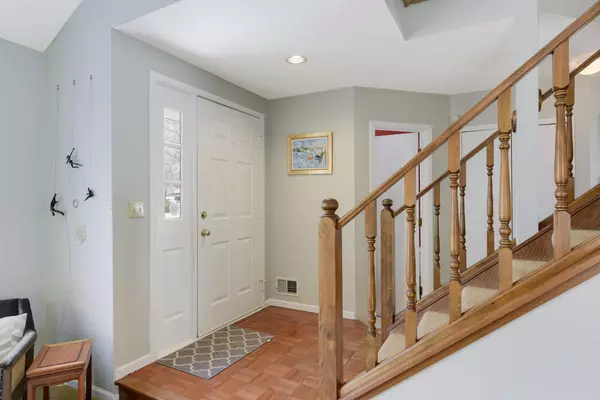$522,000
$475,000
9.9%For more information regarding the value of a property, please contact us for a free consultation.
8914 Knollwood DR Eden Prairie, MN 55347
4 Beds
4 Baths
2,463 SqFt
Key Details
Sold Price $522,000
Property Type Single Family Home
Sub Type Single Family Residence
Listing Status Sold
Purchase Type For Sale
Square Footage 2,463 sqft
Price per Sqft $211
Subdivision Ridgewood West 3
MLS Listing ID 6181360
Sold Date 07/05/22
Bedrooms 4
Full Baths 1
Half Baths 1
Three Quarter Bath 2
HOA Fees $19/ann
Year Built 1986
Annual Tax Amount $4,866
Tax Year 2022
Contingent None
Lot Size 0.290 Acres
Acres 0.29
Lot Dimensions 61x175x102x136
Property Description
This attractive two-story Eden Prairie home has a fantastic floorplan, expansive lot, and is in a great location. The home is fully finished with three separate living areas, four baths, and a BD/flex room in the basement. Featuring a kitchen with plenty of cabinet and granite countertop space, an owner’s suite with dual closets and a full private bath, and a large, private lot that backs up to a quiet cul-de-sac. The floorplan is convenient with three bedrooms on the upper level, a spacious basement with storage, and a kitchen that’s open to the living room. The living room has a walkout sliding door that opens to a sunny paver patio that overlooks the backyard. Many windows provide the home great natural light. Located in a cozy neighborhood conveniently close to the EP Shopping Center and HW access. Just steps away from the walking and bike paths of Purgatory Creek and Staring Lake Parks.
Location
State MN
County Hennepin
Zoning Residential-Single Family
Rooms
Basement Block, Drain Tiled, Egress Window(s), Finished, Full, Sump Pump
Dining Room Eat In Kitchen, Kitchen/Dining Room, Separate/Formal Dining Room
Interior
Heating Forced Air
Cooling Central Air
Fireplaces Number 1
Fireplaces Type Family Room, Wood Burning
Fireplace Yes
Appliance Dishwasher, Disposal, Humidifier, Microwave, Range, Refrigerator
Exterior
Parking Features Attached Garage, Asphalt, Garage Door Opener
Garage Spaces 2.0
Fence Partial
Roof Type Asphalt,Pitched
Building
Lot Description Irregular Lot, Tree Coverage - Medium
Story Two
Foundation 926
Sewer City Sewer/Connected
Water City Water/Connected
Level or Stories Two
Structure Type Brick/Stone,Vinyl Siding
New Construction false
Schools
School District Eden Prairie
Others
HOA Fee Include Professional Mgmt
Read Less
Want to know what your home might be worth? Contact us for a FREE valuation!

Our team is ready to help you sell your home for the highest possible price ASAP






