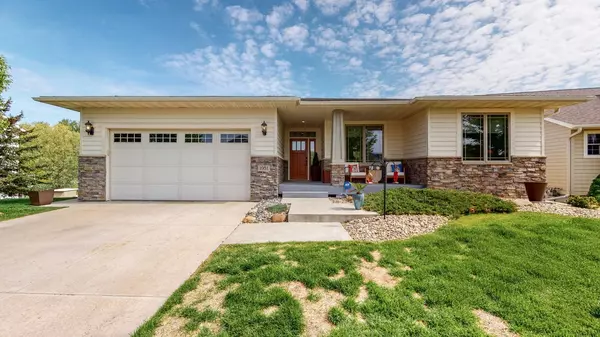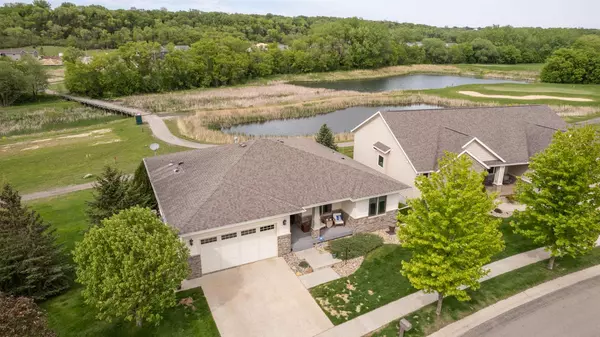$510,000
$479,900
6.3%For more information regarding the value of a property, please contact us for a free consultation.
1951 Hadley Creek DR NE Rochester, MN 55906
4 Beds
3 Baths
3,143 SqFt
Key Details
Sold Price $510,000
Property Type Single Family Home
Sub Type Single Family Residence
Listing Status Sold
Purchase Type For Sale
Square Footage 3,143 sqft
Price per Sqft $162
Subdivision Hadley Creek Village
MLS Listing ID 6201175
Sold Date 07/06/22
Bedrooms 4
Full Baths 2
Three Quarter Bath 1
HOA Fees $133/mo
Year Built 2008
Annual Tax Amount $6,316
Tax Year 2022
Contingent None
Lot Size 8,712 Sqft
Acres 0.2
Lot Dimensions 68x107x91x107
Property Description
Beautiful rambler in NE Rochester that checks all the boxes! This 4 bed/3 bath home sits alongside Hadley Creek Golf Course and offers spectacular views! All living facilities are found on the main
floor for convenience including laundry, primary bedroom, guest bedroom, full guest bath and dedicated
office. The primary bedroom suite offers a large walk-in closet and private access to the deck to enjoy the picturesque backyard. The living room has a stone gas fireplace and tall ceilings that openly flow into the dining room and kitchen with quarter sawn oak cabinets, quartz counters and gas range. The richness of the paneled wood doors, cabinets, hardwood and tiled floors give this home an upscale look and feel! The covered deck has a remote controlled screen to keep the bugs out in the warmer months! The lower level is completely finished with a huge entertainment area, full wet bar, 2 large bedrooms with
walk-in closets, full bath with in-floor heat & hydro tub plus tons of storage!
Location
State MN
County Olmsted
Zoning Residential-Single Family
Rooms
Basement Egress Window(s), Finished, Full, Concrete, Storage Space, Sump Pump
Dining Room Informal Dining Room
Interior
Heating Forced Air, Fireplace(s), Radiant Floor
Cooling Central Air
Fireplaces Number 1
Fireplaces Type Gas, Living Room, Stone
Fireplace Yes
Appliance Air-To-Air Exchanger, Dishwasher, Disposal, Dryer, Gas Water Heater, Microwave, Range, Refrigerator, Water Softener Owned
Exterior
Parking Features Attached Garage, Concrete, Floor Drain, Garage Door Opener, Insulated Garage, Storage
Garage Spaces 2.0
Fence None
Pool None
Waterfront Description Pond
Roof Type Asphalt
Building
Lot Description On Golf Course, Tree Coverage - Medium
Story One
Foundation 1712
Sewer City Sewer/Connected
Water City Water/Connected
Level or Stories One
Structure Type Brick/Stone,Other
New Construction false
Schools
Elementary Schools Robert Gage
Middle Schools Dakota
High Schools Century
School District Rochester
Others
HOA Fee Include Trash,Lawn Care
Restrictions Mandatory Owners Assoc,Pets - Cats Allowed,Pets - Dogs Allowed,Rental Restrictions May Apply
Read Less
Want to know what your home might be worth? Contact us for a FREE valuation!

Our team is ready to help you sell your home for the highest possible price ASAP





