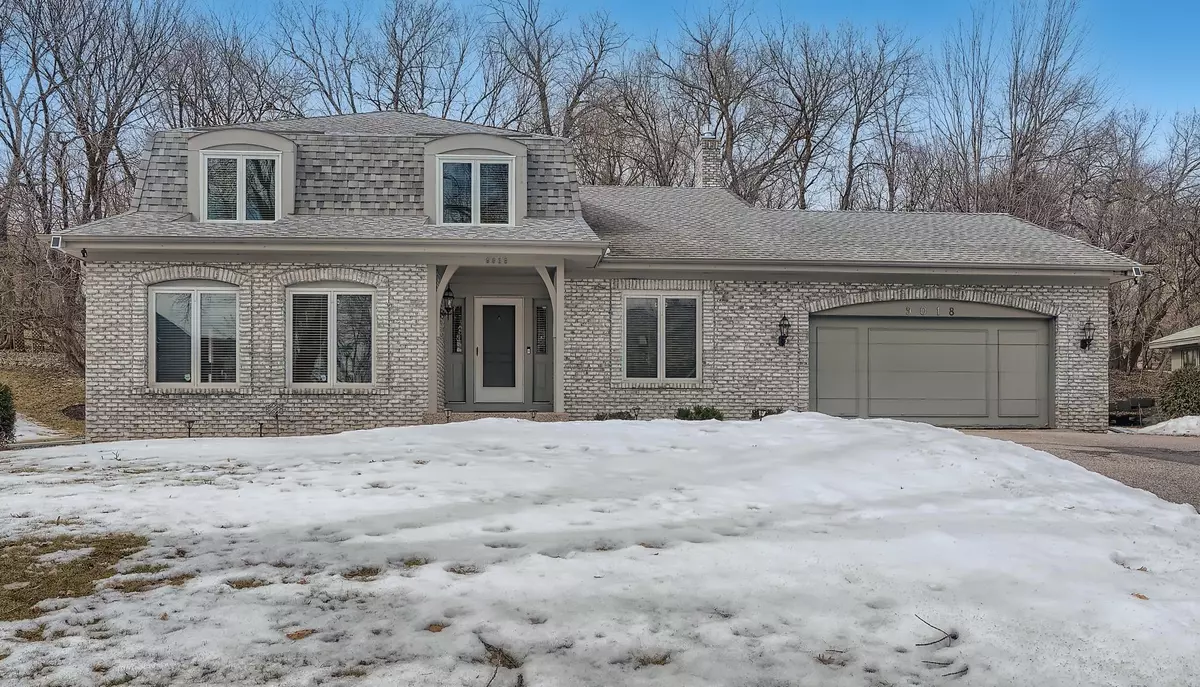$515,500
$490,000
5.2%For more information regarding the value of a property, please contact us for a free consultation.
9018 Preserve BLVD Eden Prairie, MN 55347
4 Beds
3 Baths
2,361 SqFt
Key Details
Sold Price $515,500
Property Type Single Family Home
Sub Type Single Family Residence
Listing Status Sold
Purchase Type For Sale
Square Footage 2,361 sqft
Price per Sqft $218
Subdivision Neill Woods Add
MLS Listing ID 6166315
Sold Date 07/05/22
Bedrooms 4
Full Baths 2
Half Baths 1
HOA Fees $29/ann
Year Built 1981
Annual Tax Amount $5,093
Tax Year 2021
Contingent None
Lot Size 0.340 Acres
Acres 0.34
Lot Dimensions 100x134x104x164
Property Description
Lovely two-story home in a desirable Eden Prairie neighborhood! Featuring four bedrooms with three conveniently positioned on one level. Wonderful main floor plan offers formal living and dining rooms, a family room with floor-to-ceiling stone fireplace, a nicely updated center island kitchen, and a laundry room with great storage. Three bathrooms found throughout including a private master with separate tub and shower. Fenced in backyard has a large deck that's perfect for entertaining. The unfinished lower level provides terrific potential for additional finished square footage. Situated in a great location in The Preserve neighborhood with views of Neill Lake and access to amazing amenities – miles of walking paths, two pools, sport courts, play areas and much more. New custom patio door being installed mid-April!
Location
State MN
County Hennepin
Zoning Residential-Single Family
Body of Water Neil
Rooms
Basement Daylight/Lookout Windows, Full, Unfinished
Dining Room Breakfast Area, Eat In Kitchen, Living/Dining Room
Interior
Heating Forced Air
Cooling Central Air
Fireplaces Number 1
Fireplaces Type Family Room, Gas
Fireplace Yes
Appliance Cooktop, Dishwasher, Disposal, Dryer, Exhaust Fan, Microwave, Refrigerator, Washer
Exterior
Parking Features Attached Garage, Asphalt, Garage Door Opener
Garage Spaces 2.0
Fence Chain Link
Pool Below Ground, Outdoor Pool, Shared
Waterfront Description Lake View
Roof Type Asphalt
Building
Lot Description Tree Coverage - Medium
Story Two
Foundation 1503
Sewer City Sewer/Connected
Water City Water/Connected
Level or Stories Two
Structure Type Brick/Stone,Other
New Construction false
Schools
School District Eden Prairie
Others
HOA Fee Include Professional Mgmt,Shared Amenities
Read Less
Want to know what your home might be worth? Contact us for a FREE valuation!

Our team is ready to help you sell your home for the highest possible price ASAP





