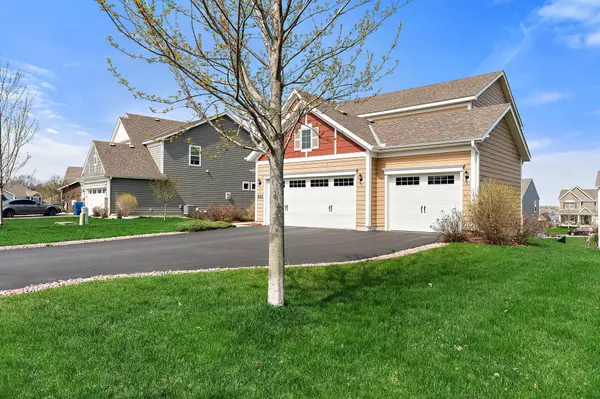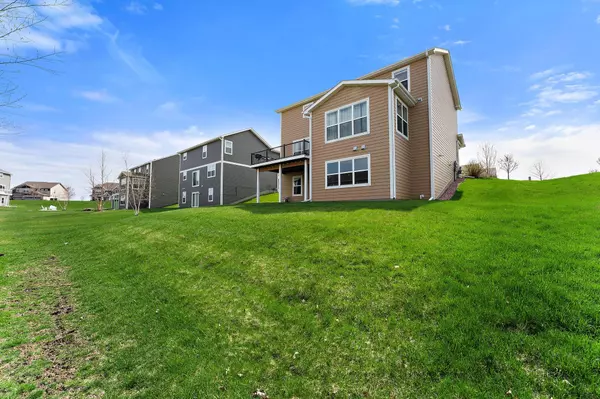$575,000
$575,000
For more information regarding the value of a property, please contact us for a free consultation.
11596 Riverstone TRL Woodbury, MN 55129
4 Beds
3 Baths
2,531 SqFt
Key Details
Sold Price $575,000
Property Type Single Family Home
Sub Type Single Family Residence
Listing Status Sold
Purchase Type For Sale
Square Footage 2,531 sqft
Price per Sqft $227
Subdivision Dancing Waters 15Th Add
MLS Listing ID 6185872
Sold Date 07/12/22
Bedrooms 4
Full Baths 2
Half Baths 1
HOA Fees $50/mo
Year Built 2013
Annual Tax Amount $4,430
Tax Year 2021
Contingent None
Lot Size 9,583 Sqft
Acres 0.22
Lot Dimensions 75x130
Property Description
Magnificent home in 'new construction' feel. Impressive 2-story open foyer. Treasure this without the long build times. Perfectly situated in quiet Dancing Waters. This splendid home is an entertainer’s dream! Love the open main level with a living room surrounded by sun and crowned with a cozy gas fireplace. The wonderful-sized dining room is perfect for family & friends. Fabulous gourmet kitchen with a massive center island. Sun-drenched rear porch for dining or fun. Lovingly cared for. Splendid vaulted owner’s suite with full luxury Italian tiles & cost-efficient programmable heated floor bath. 4 bedrooms on the upper level desired Walk-out on the lower level. Jumbo 3 car garage. Plus whole house water filtration system including Reverse Osmosis drinking system. This home has it all! Top-rated requested schools! Fantastic Value over New Construction.
Location
State MN
County Washington
Zoning Residential-Single Family
Rooms
Basement Walkout
Dining Room Breakfast Area, Eat In Kitchen, Informal Dining Room, Kitchen/Dining Room, Separate/Formal Dining Room
Interior
Heating Forced Air
Cooling Central Air
Fireplace No
Appliance Air-To-Air Exchanger, Cooktop, Dishwasher, Dryer, Exhaust Fan, Humidifier, Microwave, Refrigerator, Trash Compactor, Washer, Water Softener Owned
Exterior
Parking Features Attached Garage
Garage Spaces 3.0
Building
Story Two
Foundation 1379
Sewer City Sewer/Connected
Water City Water/Connected
Level or Stories Two
Structure Type Wood Siding
New Construction false
Schools
School District Stillwater
Others
HOA Fee Include Professional Mgmt,Trash
Read Less
Want to know what your home might be worth? Contact us for a FREE valuation!

Our team is ready to help you sell your home for the highest possible price ASAP






