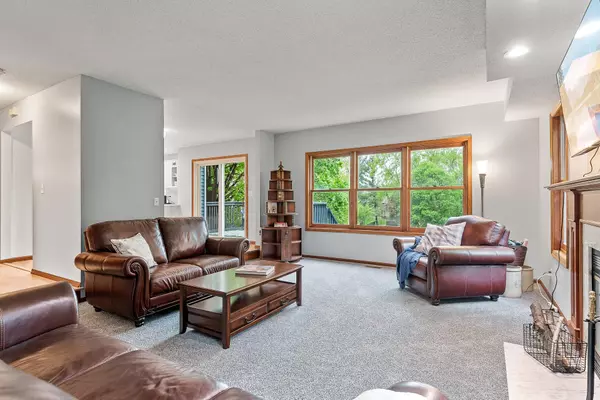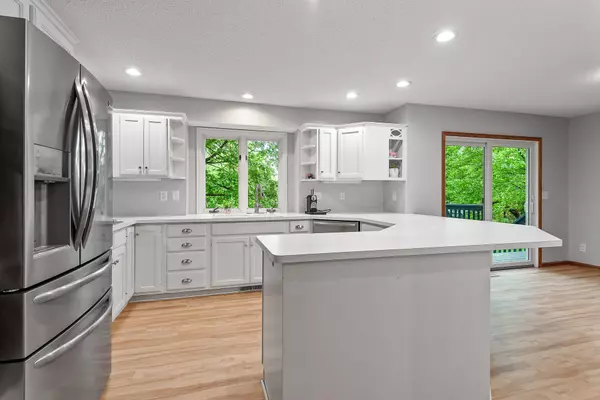$535,000
$499,900
7.0%For more information regarding the value of a property, please contact us for a free consultation.
3620 Oak Creek TER Vadnais Heights, MN 55127
4 Beds
3 Baths
2,668 SqFt
Key Details
Sold Price $535,000
Property Type Single Family Home
Sub Type Single Family Residence
Listing Status Sold
Purchase Type For Sale
Square Footage 2,668 sqft
Price per Sqft $200
MLS Listing ID 6203369
Sold Date 07/12/22
Bedrooms 4
Full Baths 2
Half Baths 1
Year Built 1992
Annual Tax Amount $5,099
Tax Year 2022
Contingent None
Lot Size 0.420 Acres
Acres 0.42
Lot Dimensions 85x215
Property Description
Snuggled onto a beautiful walkout lot, just north of Vadnais Lake, this 2 story boasts tons of windows, space, and a wonderful opportunity for years to come. Walking into the home from the front porch you will love the refinished hardwood floors with the living room to your right and formal dining to the left. On to the kitchen you'll notice brand new flooring, update pulls, updated lighting, tons of cabinetry, stainless steel appliances, brand new double ovens, and generous amounts of countertop space. The main level family room is large, drenched with natural light, and the 1st of two fireplaces. Upstairs there are 4 large bedrooms, including the vaulted owner's suite with 2 closets and a 4 piece private bath. The lower level is framed, has a roughed in 3/4 bath that has already been started, a 5th bedroom, office space, and a 2nd family room with a gas fireplace. Oversized 2 car garage, refurbished deck close to walking paths, parks, and shopping. All this home is missing is you!
Location
State MN
County Ramsey
Zoning Residential-Single Family
Rooms
Basement Drain Tiled, Egress Window(s), Full, Concrete, Partially Finished, Storage Space, Sump Pump, Walkout
Dining Room Informal Dining Room, Separate/Formal Dining Room
Interior
Heating Forced Air
Cooling Central Air
Fireplaces Type Amusement Room, Family Room, Gas, Wood Burning
Fireplace No
Appliance Cooktop, Dishwasher, Disposal, Dryer, Exhaust Fan, Humidifier, Gas Water Heater, Microwave, Refrigerator, Wall Oven, Washer
Exterior
Parking Features Attached Garage, Concrete
Garage Spaces 2.0
Pool None
Roof Type Age Over 8 Years,Asphalt,Pitched
Building
Lot Description Irregular Lot, Tree Coverage - Light
Story Two
Foundation 1425
Sewer City Sewer/Connected
Water City Water/Connected
Level or Stories Two
Structure Type Aluminum Siding
New Construction false
Schools
School District White Bear Lake
Read Less
Want to know what your home might be worth? Contact us for a FREE valuation!

Our team is ready to help you sell your home for the highest possible price ASAP






